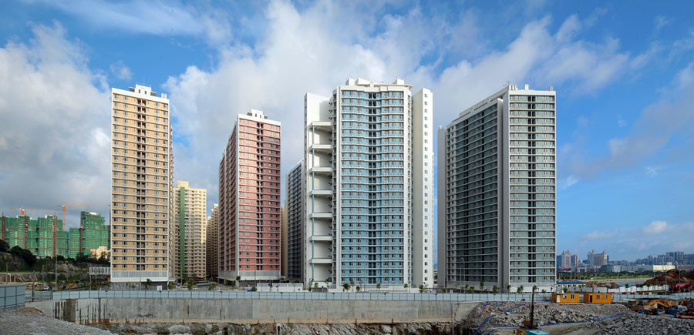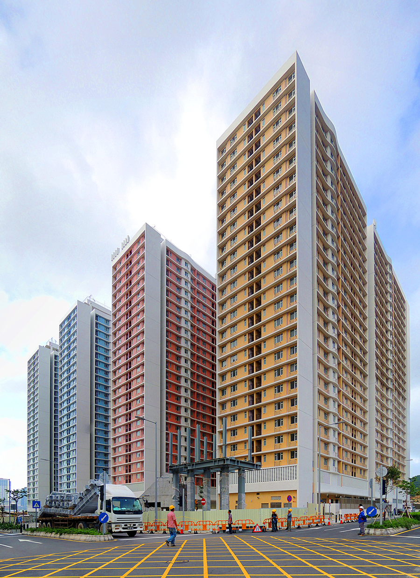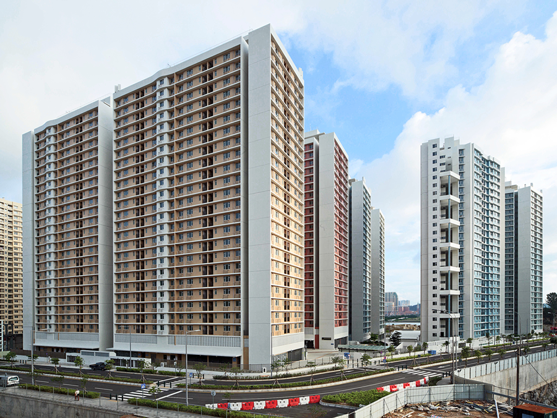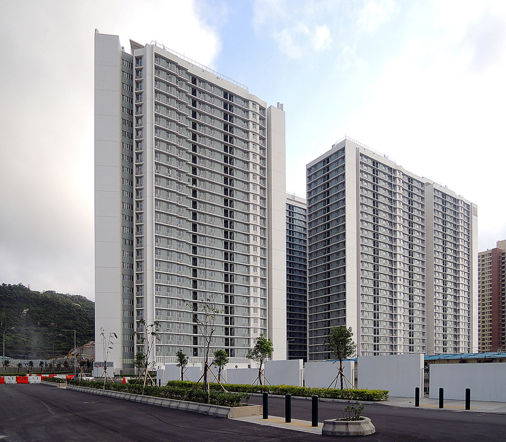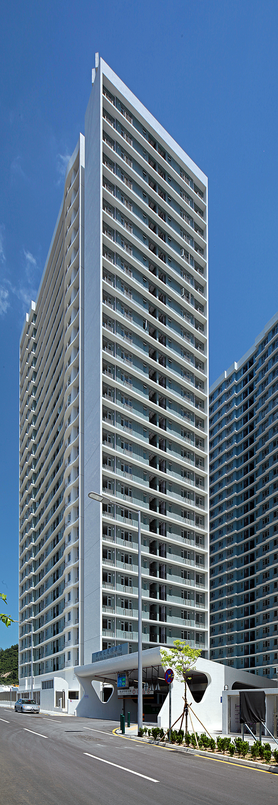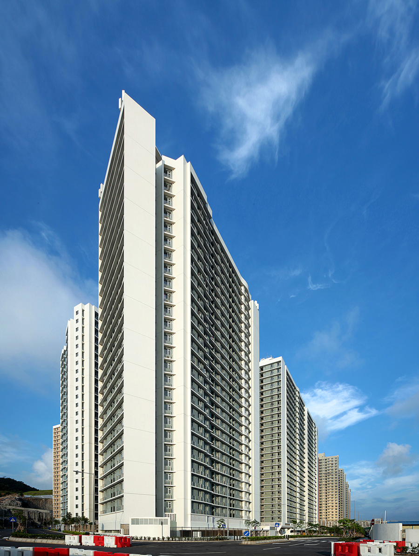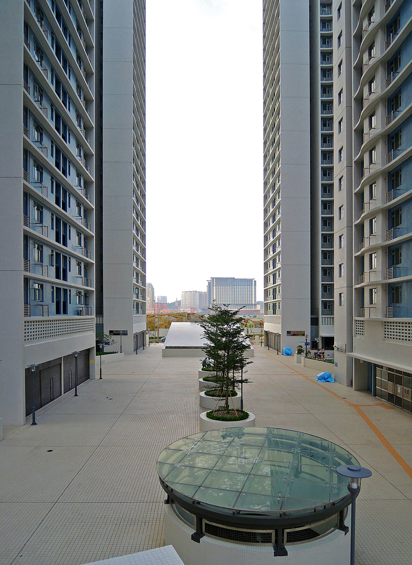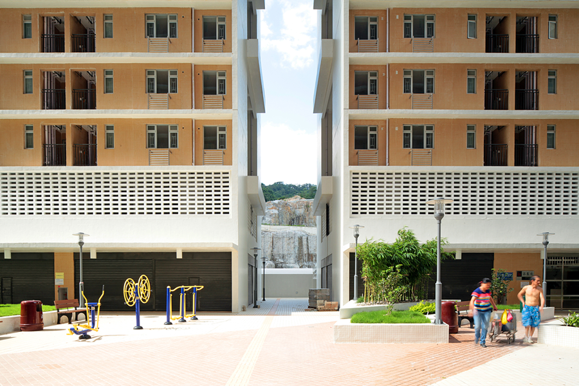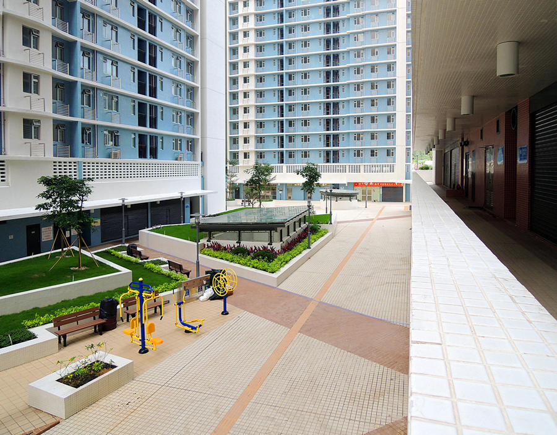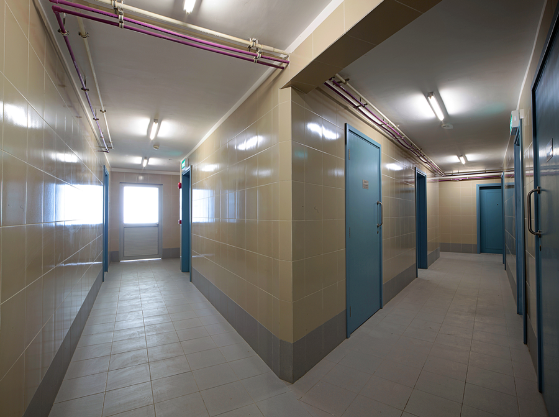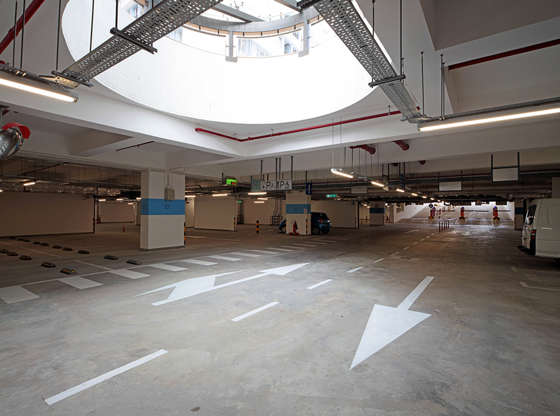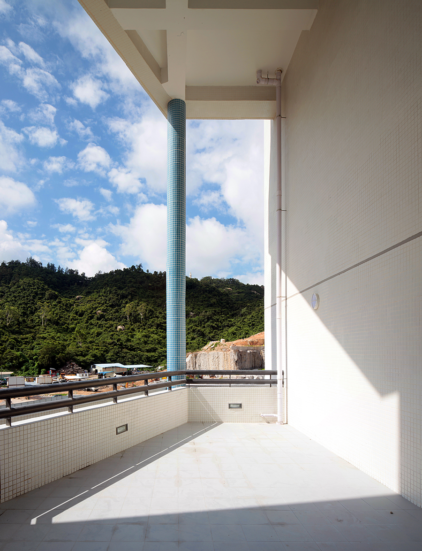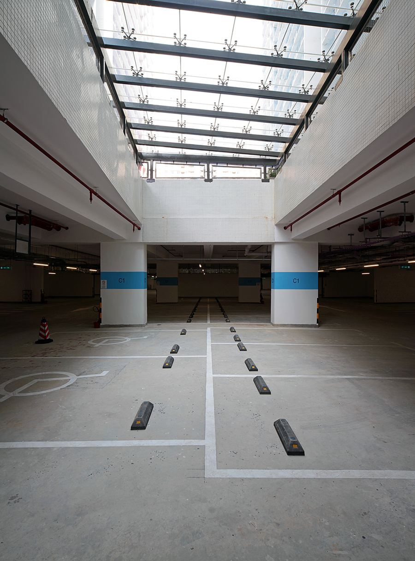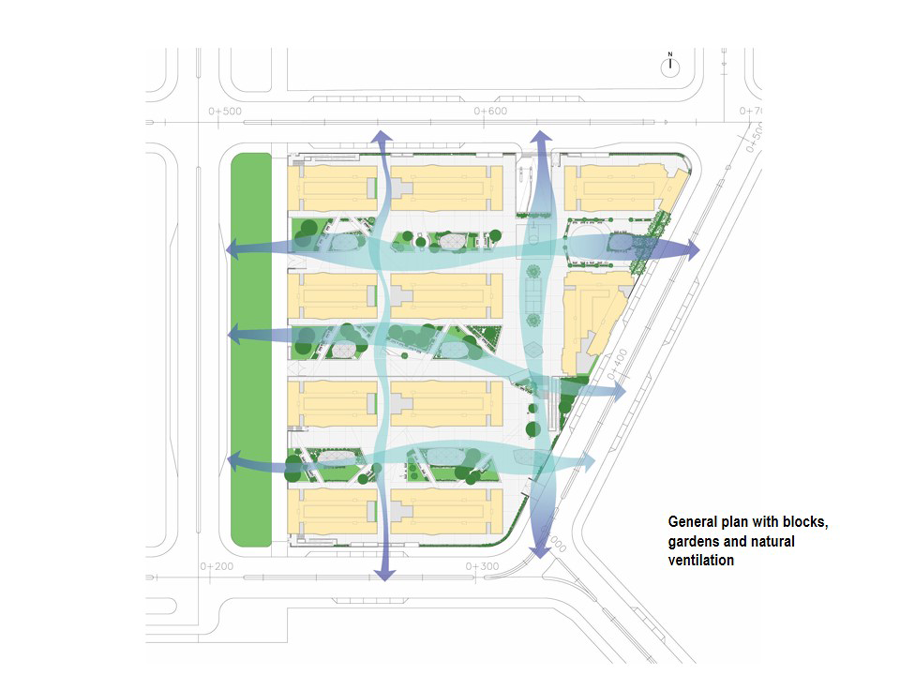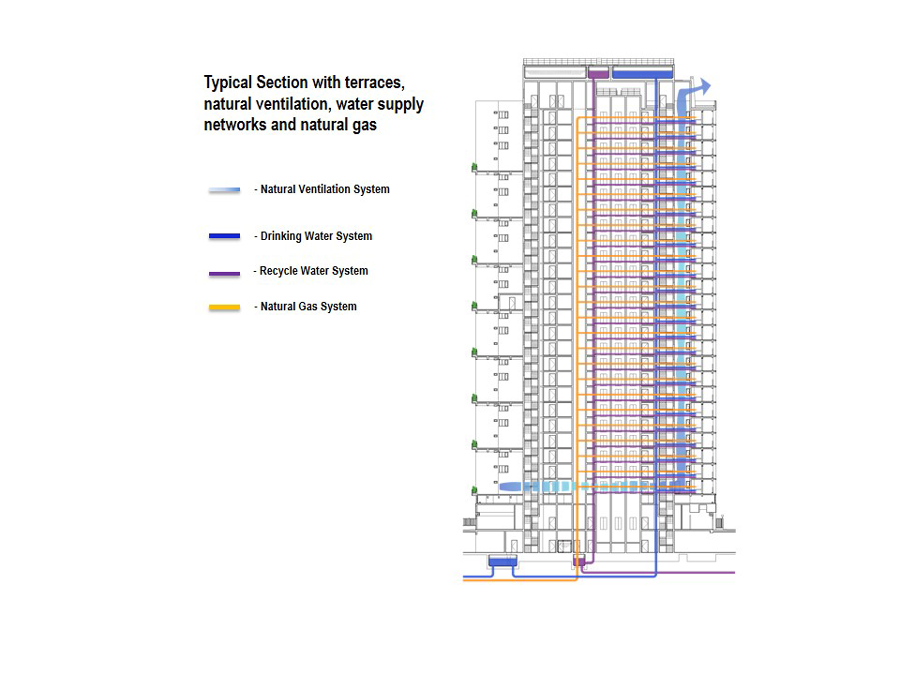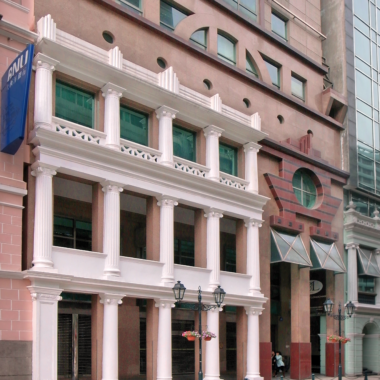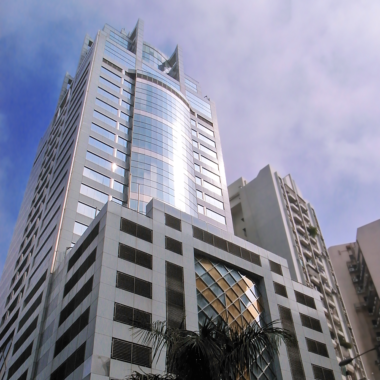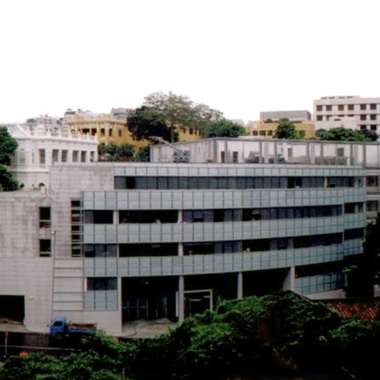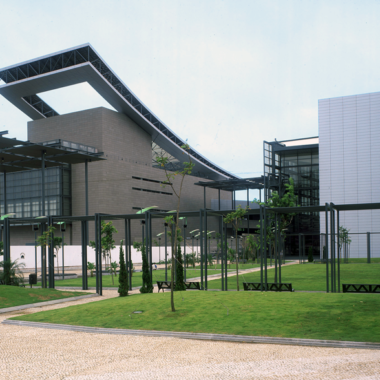Clients / Office for the Development of Infrastructure (GDI)
INFORMATION
Type: Economic Housing
Program: A floor in the basement for public parking with entrance from the north side of the public road. Social facilities deployed at the ground floor level, which occupies an area of 6,000 m² located in the southern part of the plot and with access from the terrace of the basement. Ten housing blocks (A, B, C, D, F, G, H, I, J) with floors ranging from 25 and 23 stories, forming four parallel rows of buildings oriented towards East-West direction and facing North and South.
Location: Seac Pai Van, Coloane
Site Area: 17,603 m²
Gross Area: 105,190 m²
Status (Project Phase + Year): Completed 2013
CREDITS
Architecture: O.BS-Arquitectos Lda
Structure: CONSULASIA
M&E: TECPROENG

