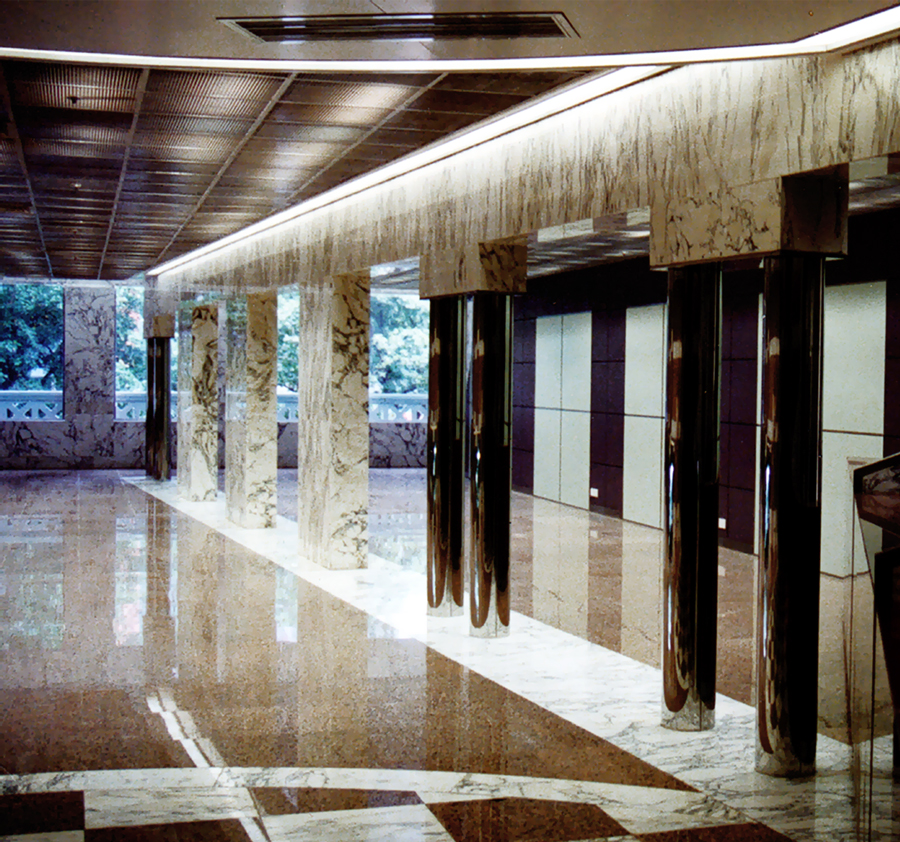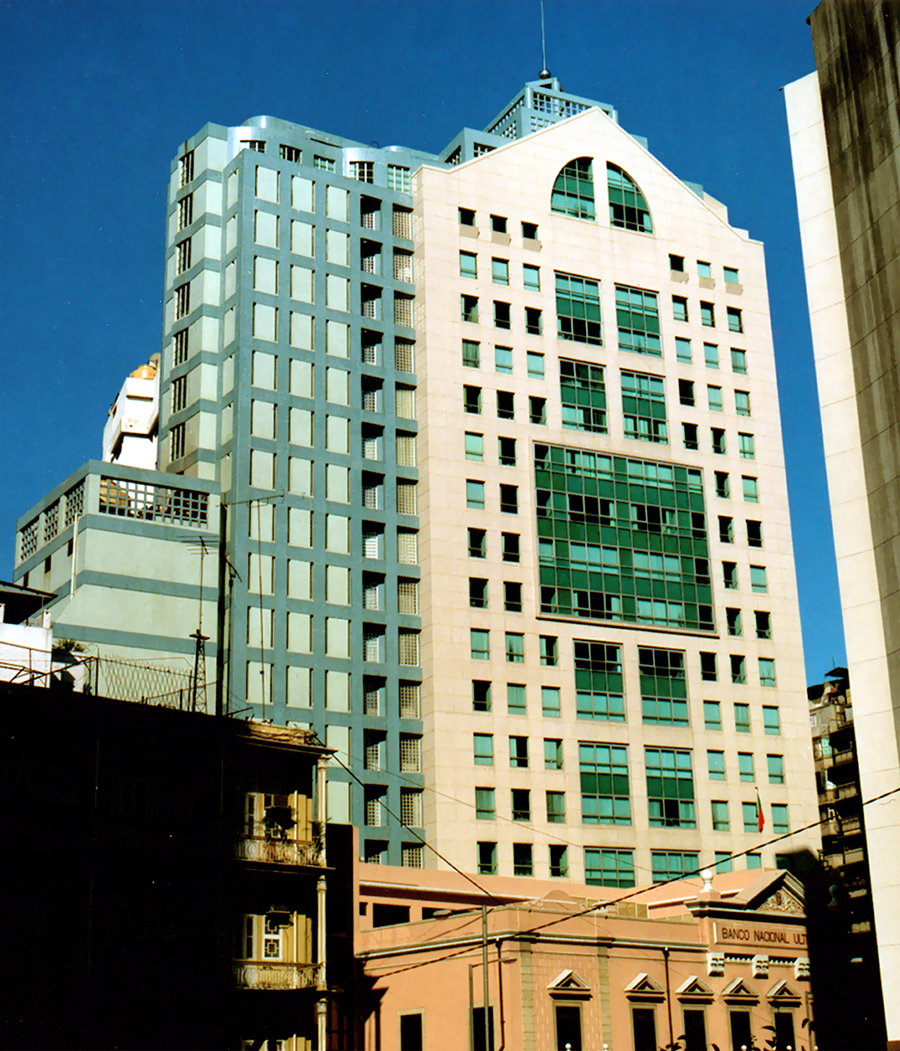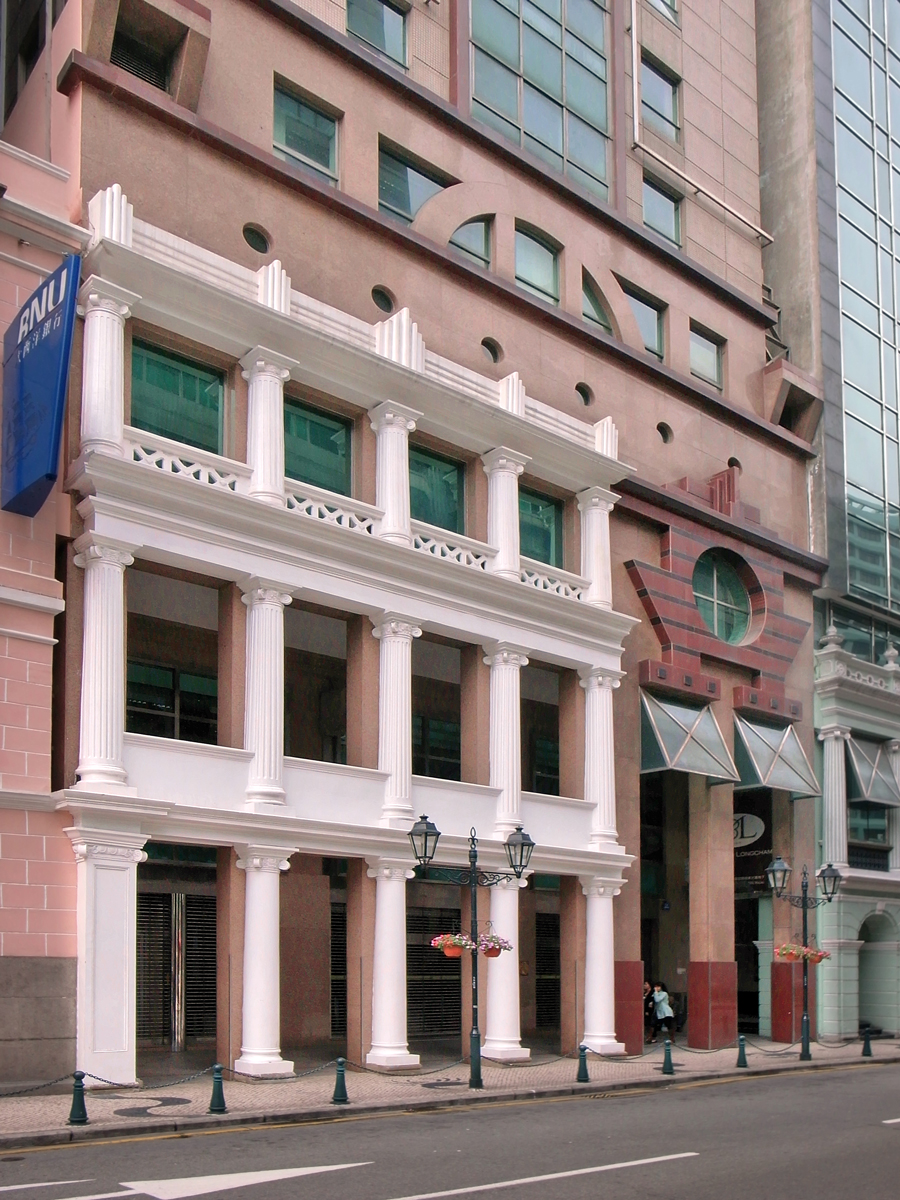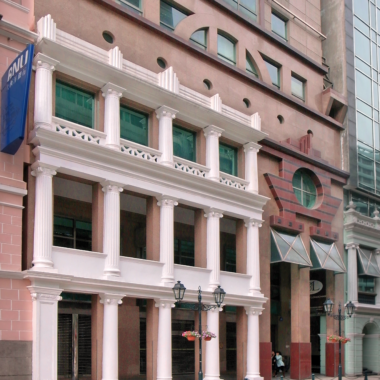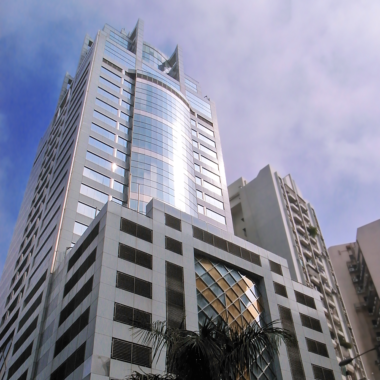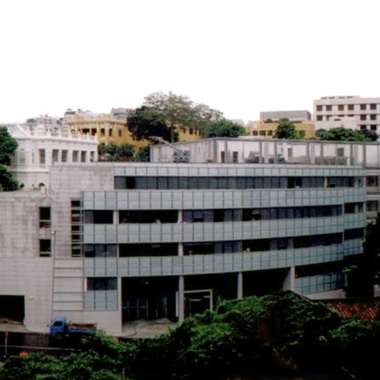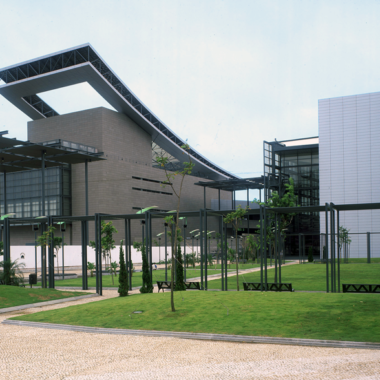INFORMATION
Type: Office
Program: Car park in the basement, five storeys podium for commercial areas, plus 18 storeys for offices.
Location: Rua da Praia Grande 69-A and B, and Rua da Sé 14.
Site Area: 1100 m²
GFA: 16,000 m²
Status (Project Phase + Year): Completed 1987
CREDITS
Architecture: O.BS-Arquitectos Lda
Interior Design and Decoration: António Bruno Soares, Irene Ó (design architects)
Civil and Structural Engineer: Humberto F. Rodrigues (design engineer)
E&M: Tecproeng – Macau
Main Contractor: Wing Soon Co. Ltd
CONCEPT
The building was devised according to the site, the central downtown location and the relationship to the surrounding buildings (BNU, F. Rodrigues, The Post Office Building, etc.
The conservation of the old facade on the side of Praia Grande Street, although it was reluctantly accepted by the client at first, was proudly acknowledged in the end.
Architecturally, the construction volume is composed of three levels (base /podium, body, and top) forming a coherent, communicative whole related to the adjacent buildings.
A curtain wall was avoided. Instead, a language where openings are controlled and full of rhythm was used.
The old facade was “glued” onto the new, white painted granite facade to signify a memory of the past.

