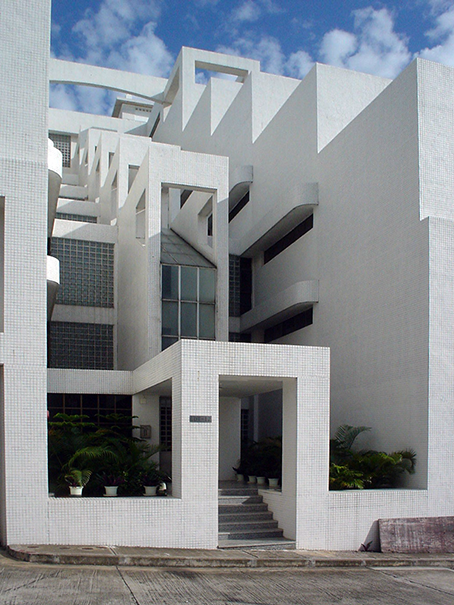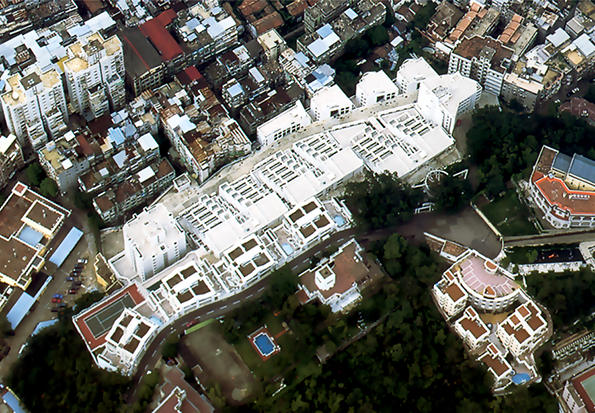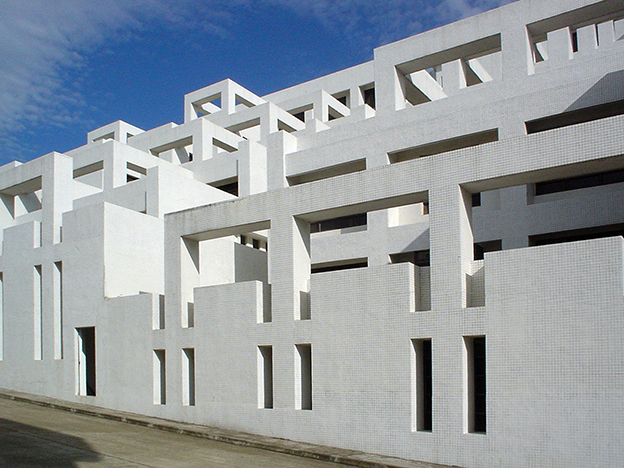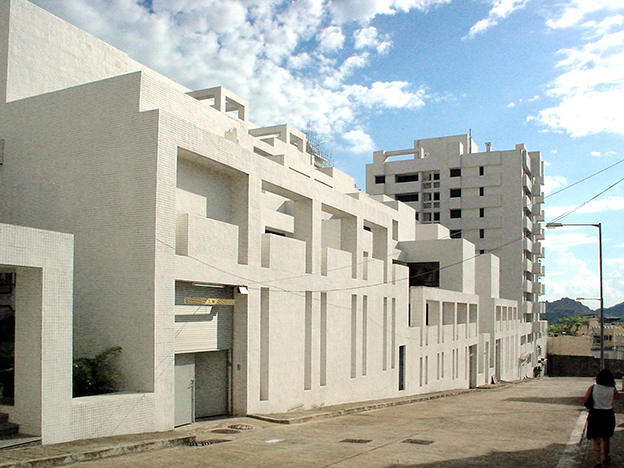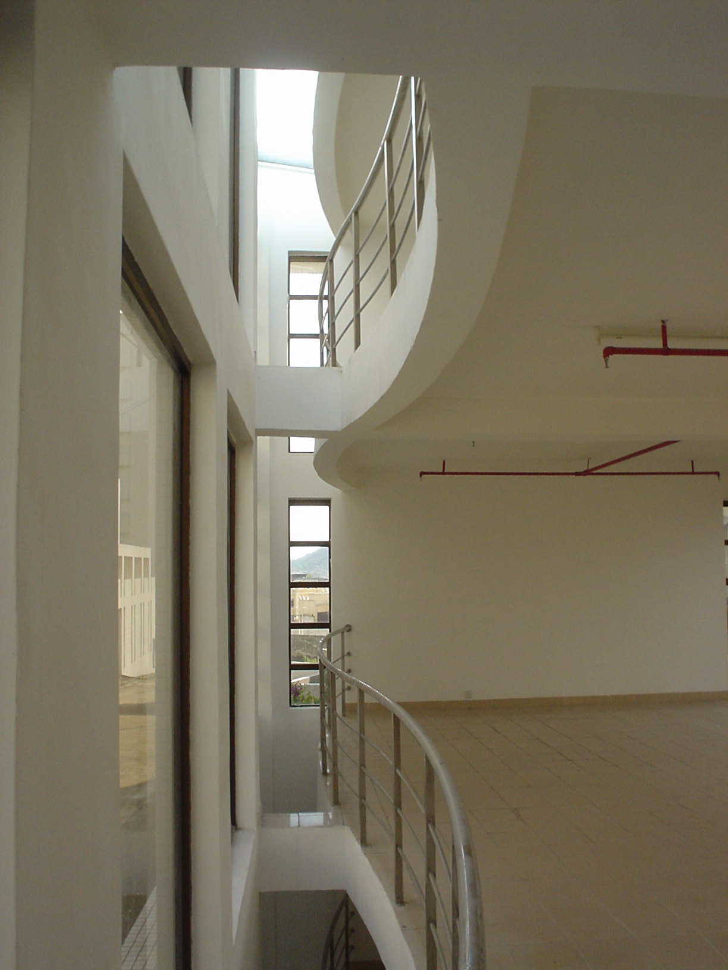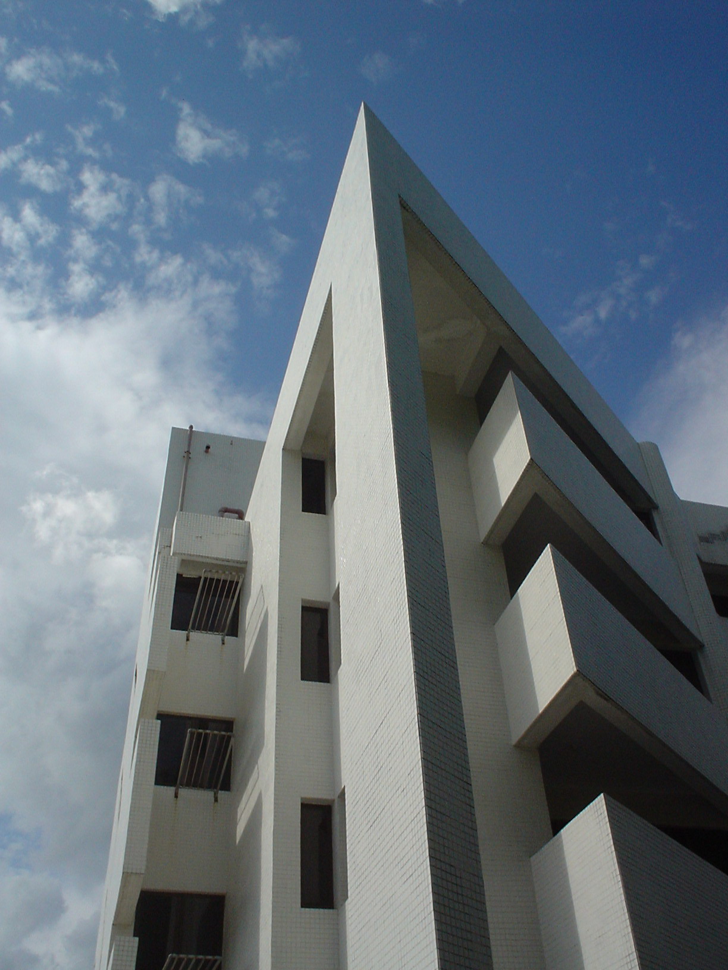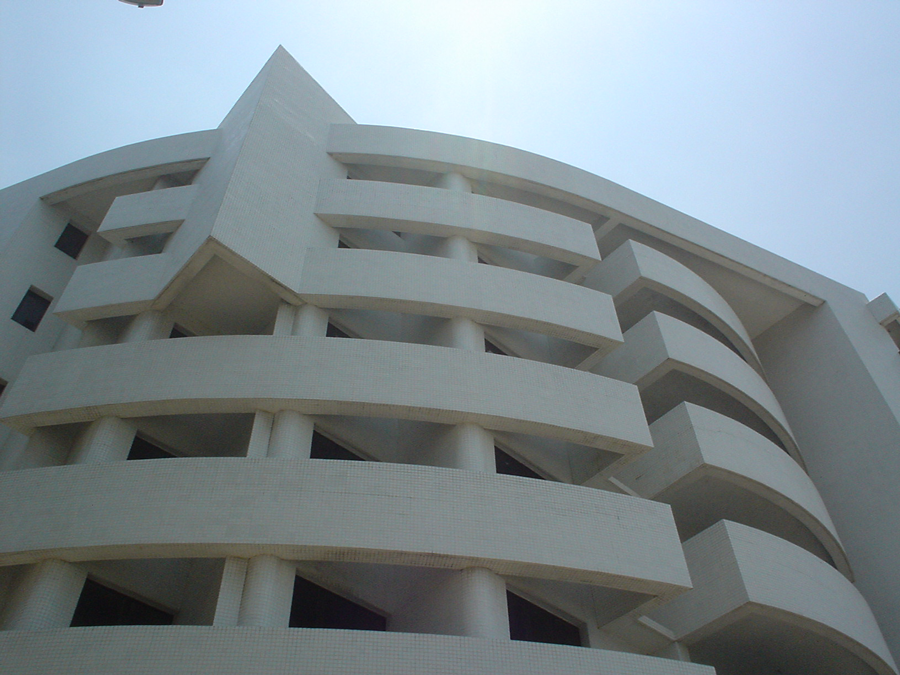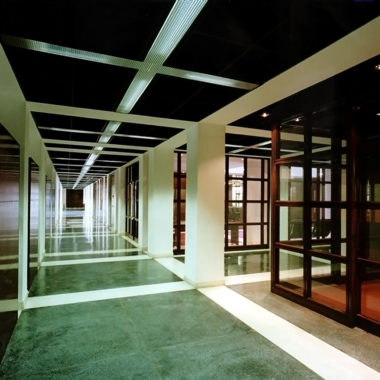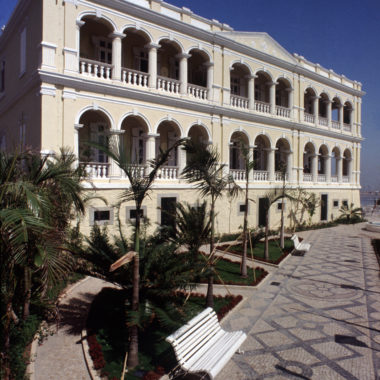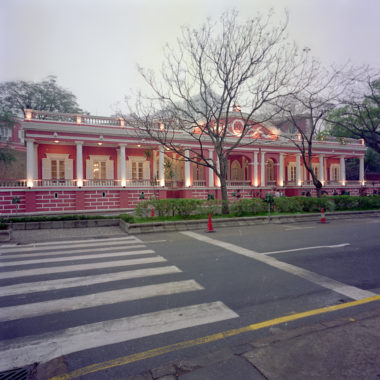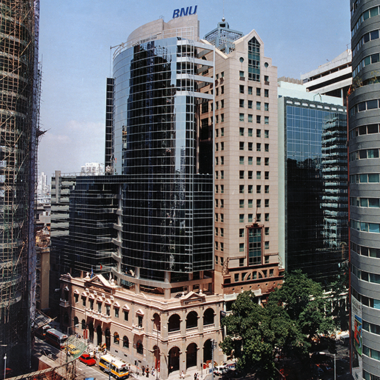Clients / Sociedade de Turismo e Diversões de Macau (STDM)
INFORMATION
Type: Urban Planning
Program: 8 private residences with garden ( 7 T4 + 1 T5), 37 hillside apartments (25 T3 + 12 T4), 75 flat apartments (28 T2 + 47 T3), 15 flat-apartments in blocks of 4 storey (3 T0 + 6 T2 + 6 T3), 6 office units spread over the buildings, and 1 shopping center unit over 1 building block of 4 storey, 131 car parks within the building and 24 car parks on the street side.
Location: Northside of Penha Hill, between Rua D. João Paulino and Rua da Barra
Site Area: 12.500 m2
GFA: 24.500 m2
Status (Project Phase + Year): Completed 1998
CREDITS
Architecture: O.BS-Arquitectos Lda
Structural Engineer: Eng. J. Rosário and Eng. Sales
Contractor: Chon Tit Co. Ltd

