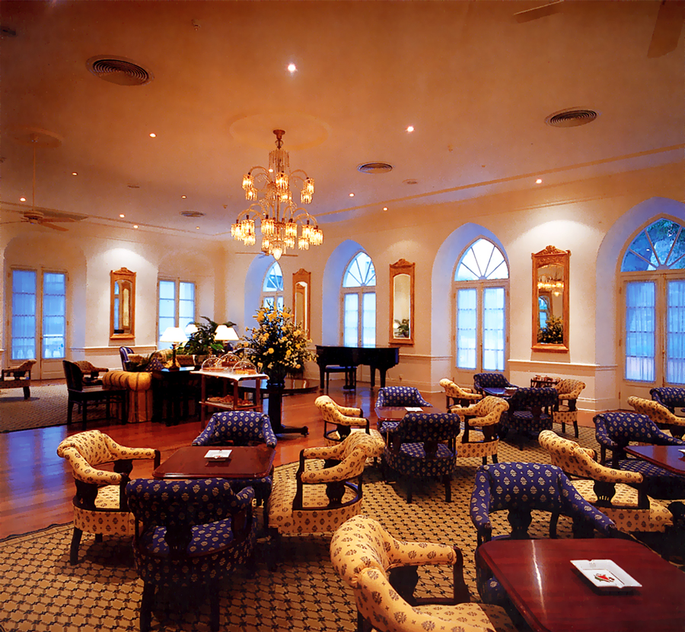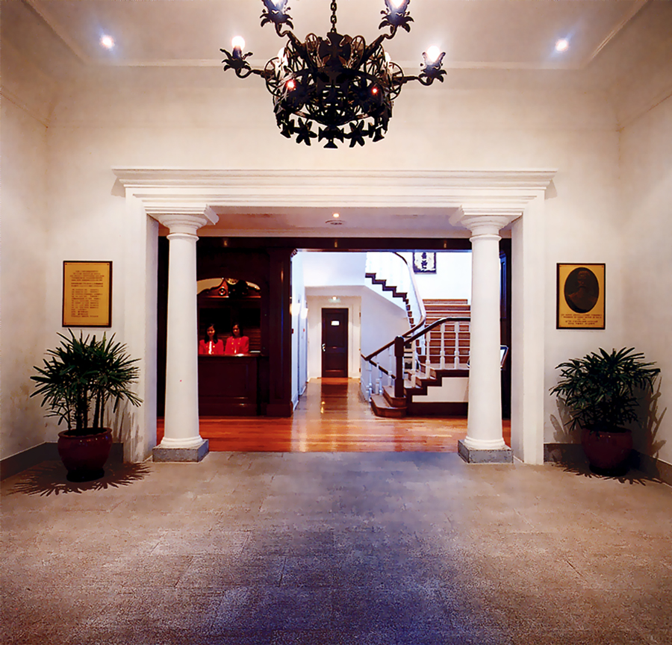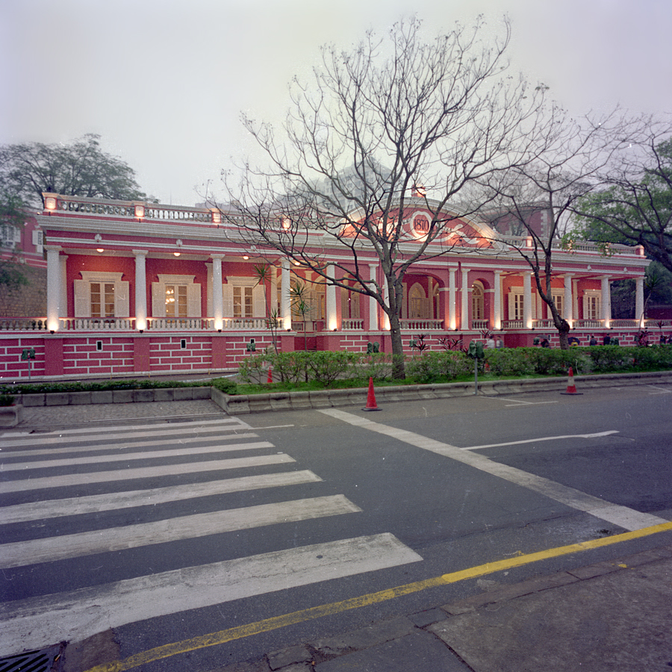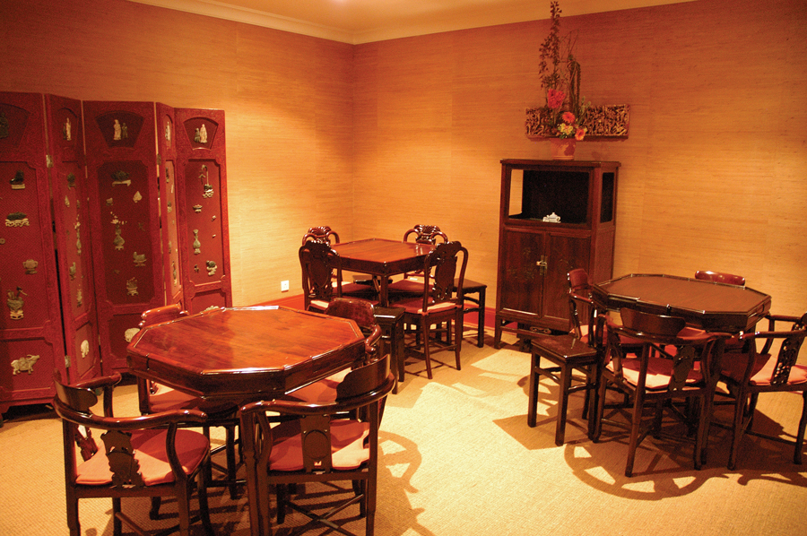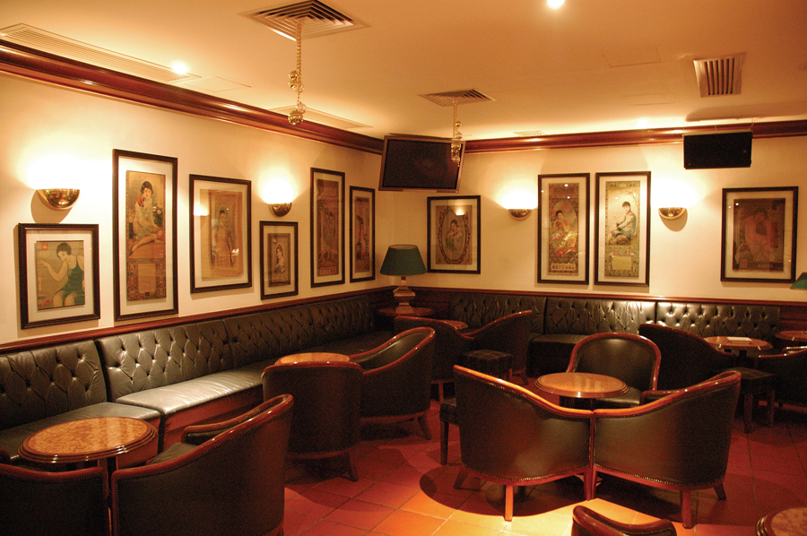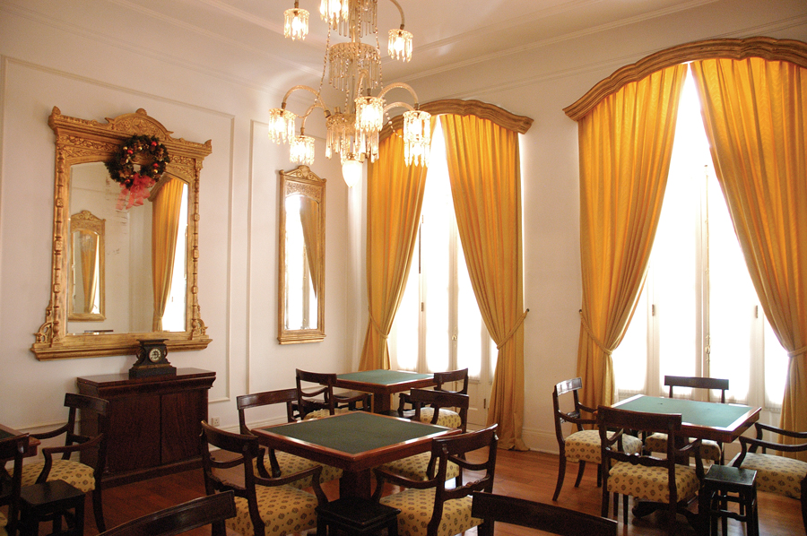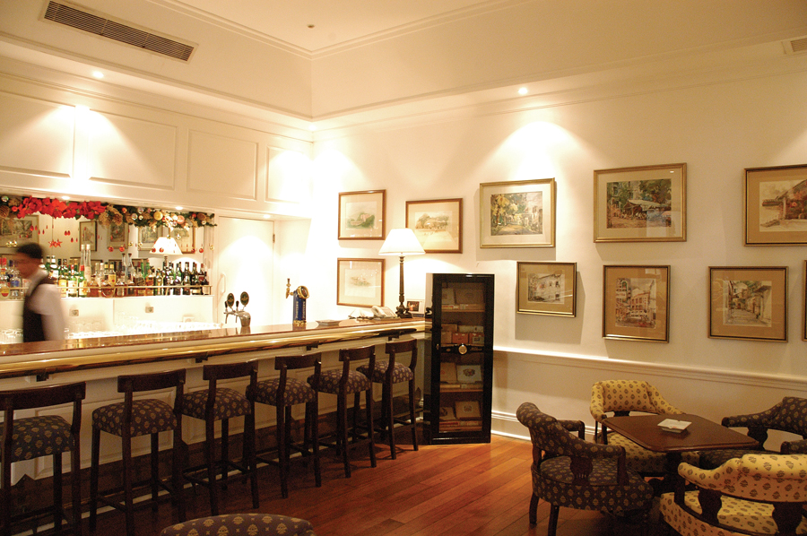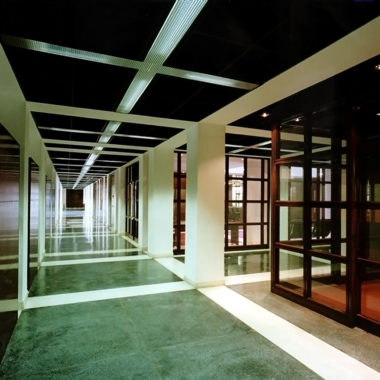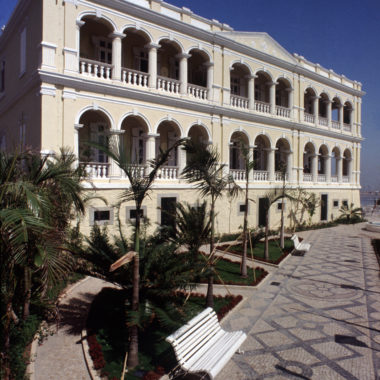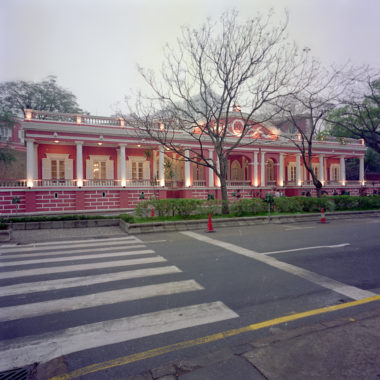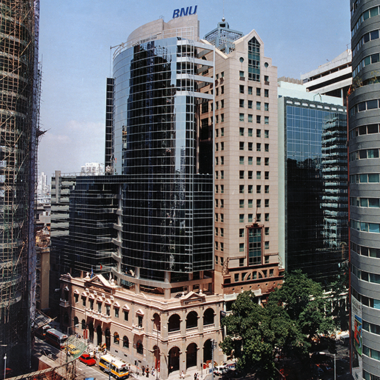Clients / Club Militar de Macau
INFORMATION
Type: Renovation (Private Club)
Program: Exhibition hall, recreation rooms and storage facilities, club’s administrative and directors’ services.
Location: Avenida da Praia Grande, 795.
Site Area: 1,500 m²
Gross Area: 2,400m²
Status (Project Phase + Year): Completed 1995
CREDITS
Architecture: O.BS-Arquitectos Lda – António Bruno Soares, Irene Ó (design architects)
Interior Design Consultant: Jorge Burnay (interior designer)
Supervisor of works: T. Cor. Eng. Jorge de Jesus Santos (engineer)
Structure: FCB – Fernando Botelho (design engineer)
M&E: António Almeida Azevedo (design engineer)
Construction: A Cheong Ltd.

