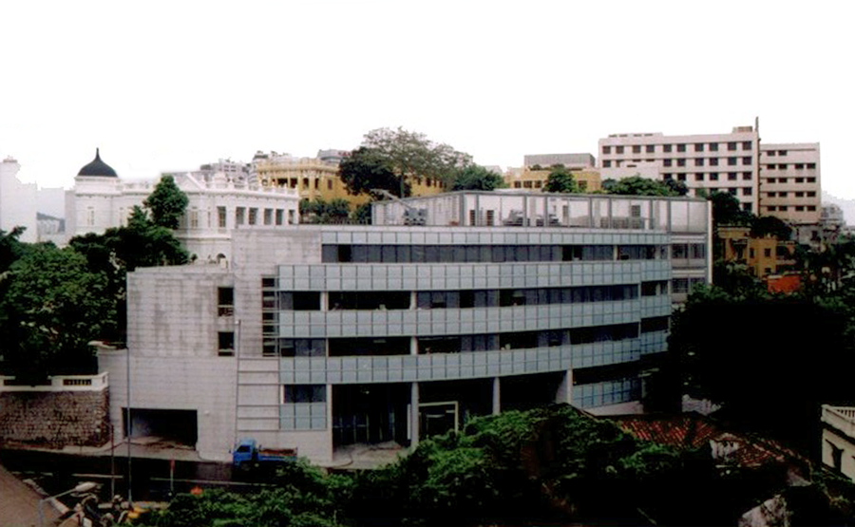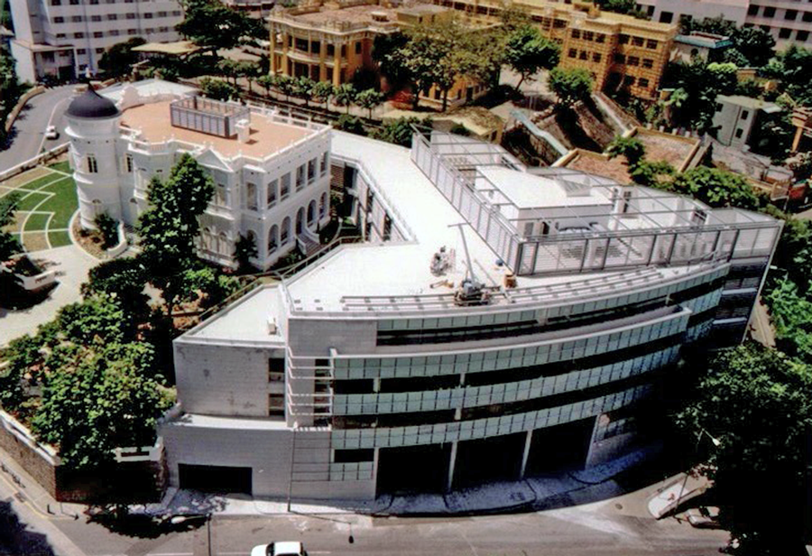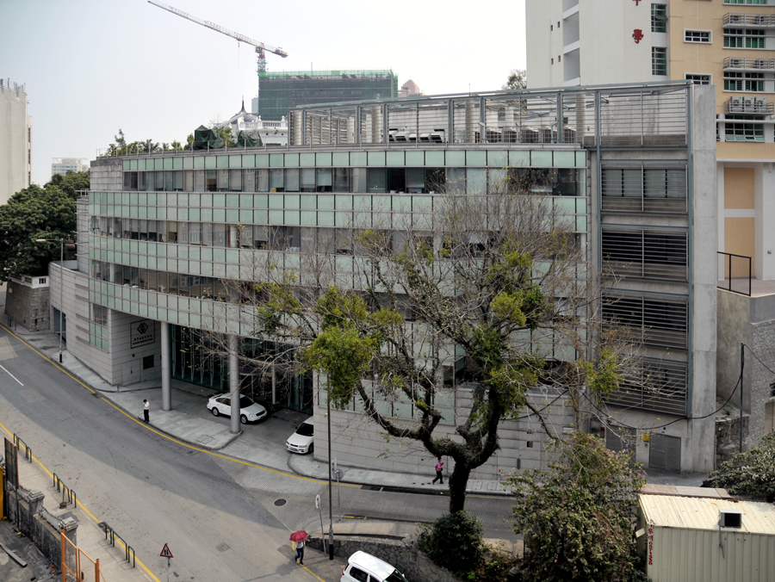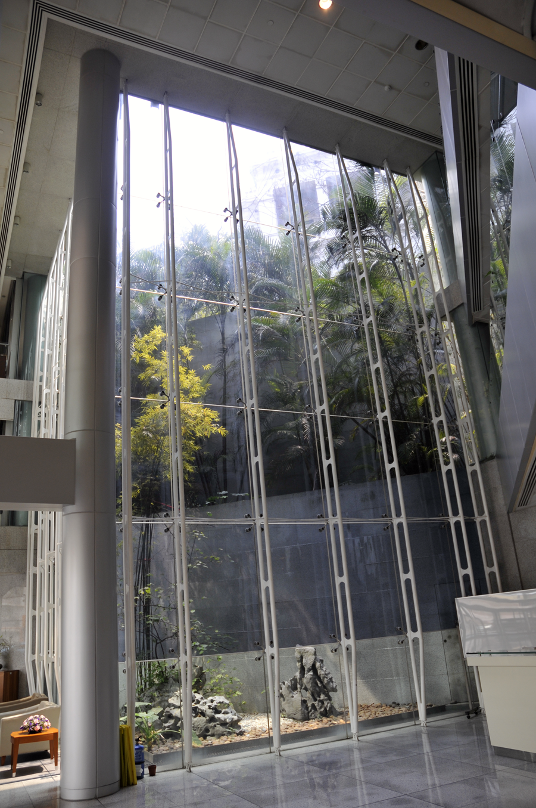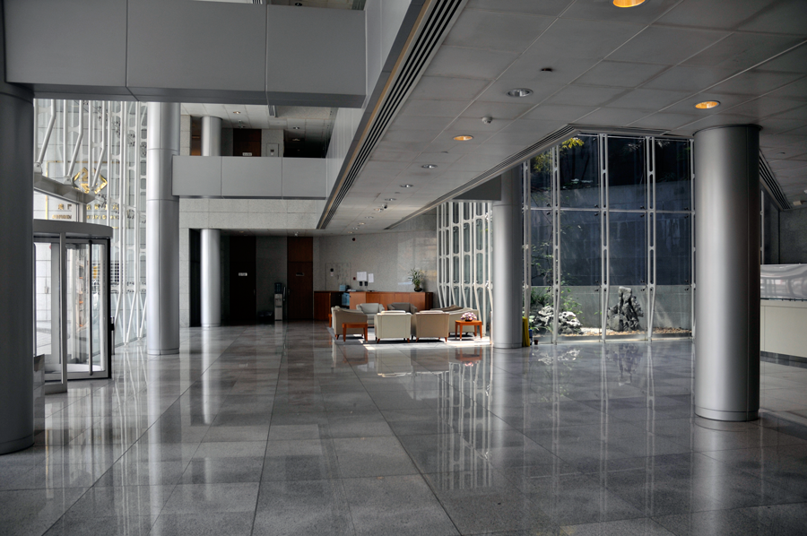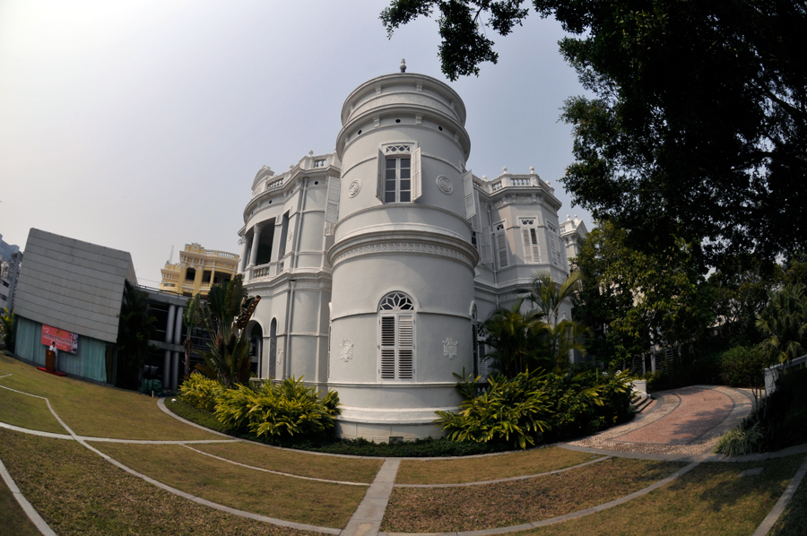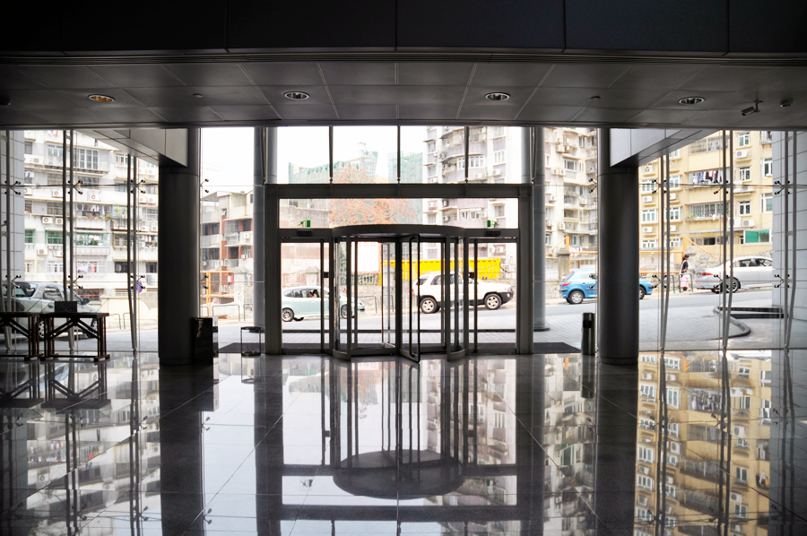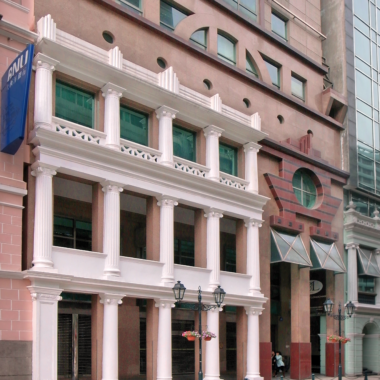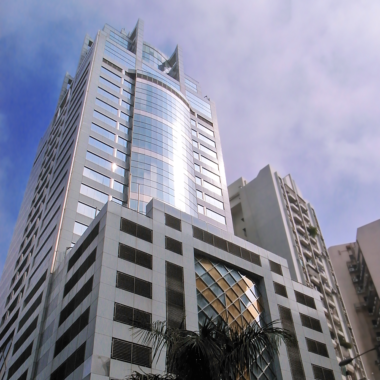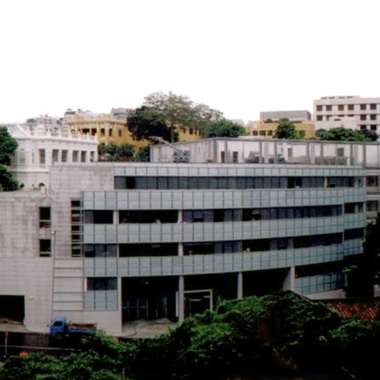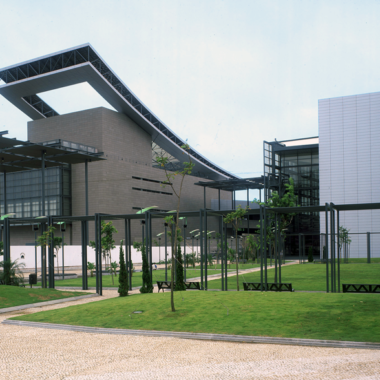CONCEPT
The concept underlying the architectural proposal lies in the duality between the romantic architecture of the extant building and the modern architecture of the new building, with its materials, textures, open spaces and transparencies.
Both architectural languages are accepted in their specificity as the more modern symbolically envelops the romantic, surrendering to it in terms of volume, which does not overcome the older building.
This symbiosis is also sought in the transparency of the hall in the new building, where double ceiling height floors in side to side glass allow the old building to be perceived, through the patio, to anyone walking into the ground-floor. This visual relation between the two buildings is ever-present and is meant to be softened through a system of shutters used on the outer facades.
Through the hall – treated as a fluid space crossed by bridges – the light coming in through the gardened levels patio is perceived.

