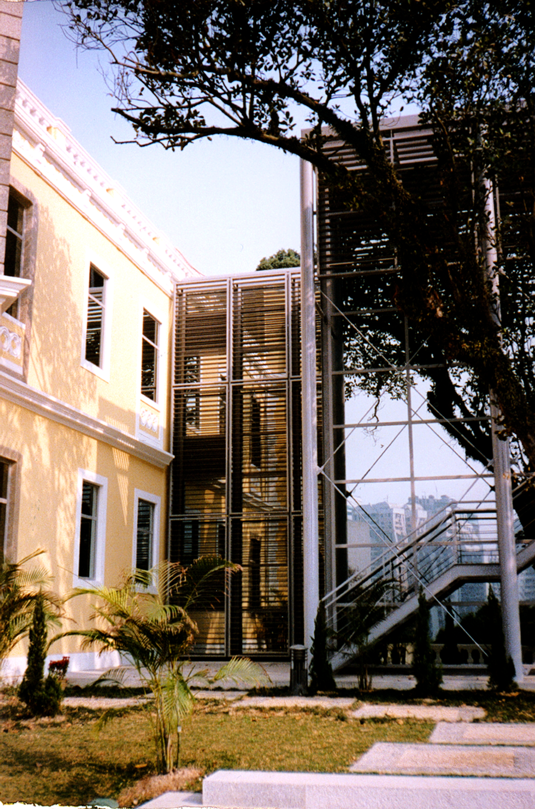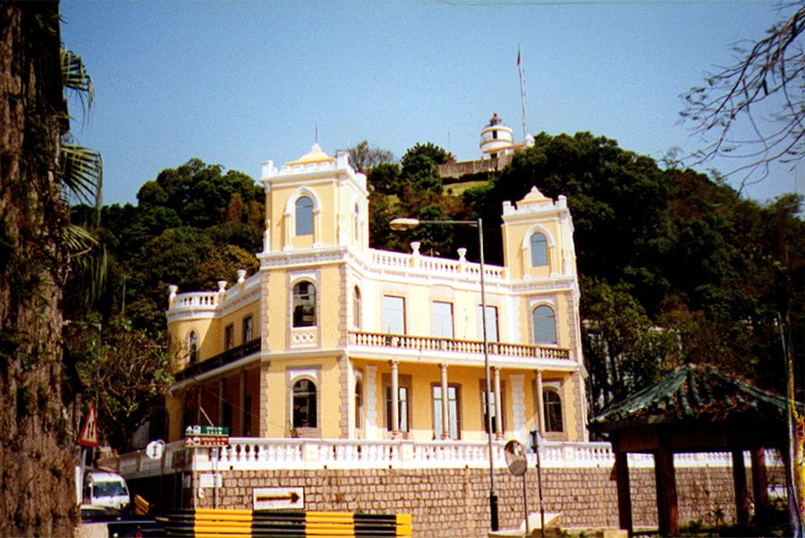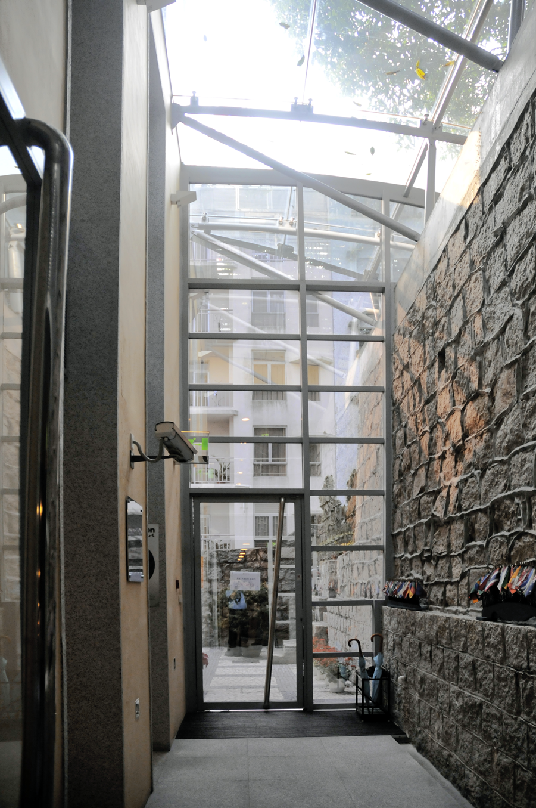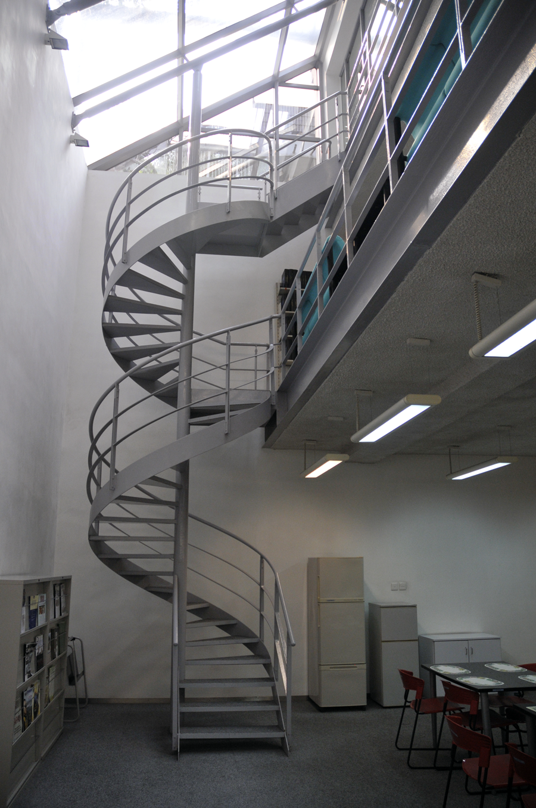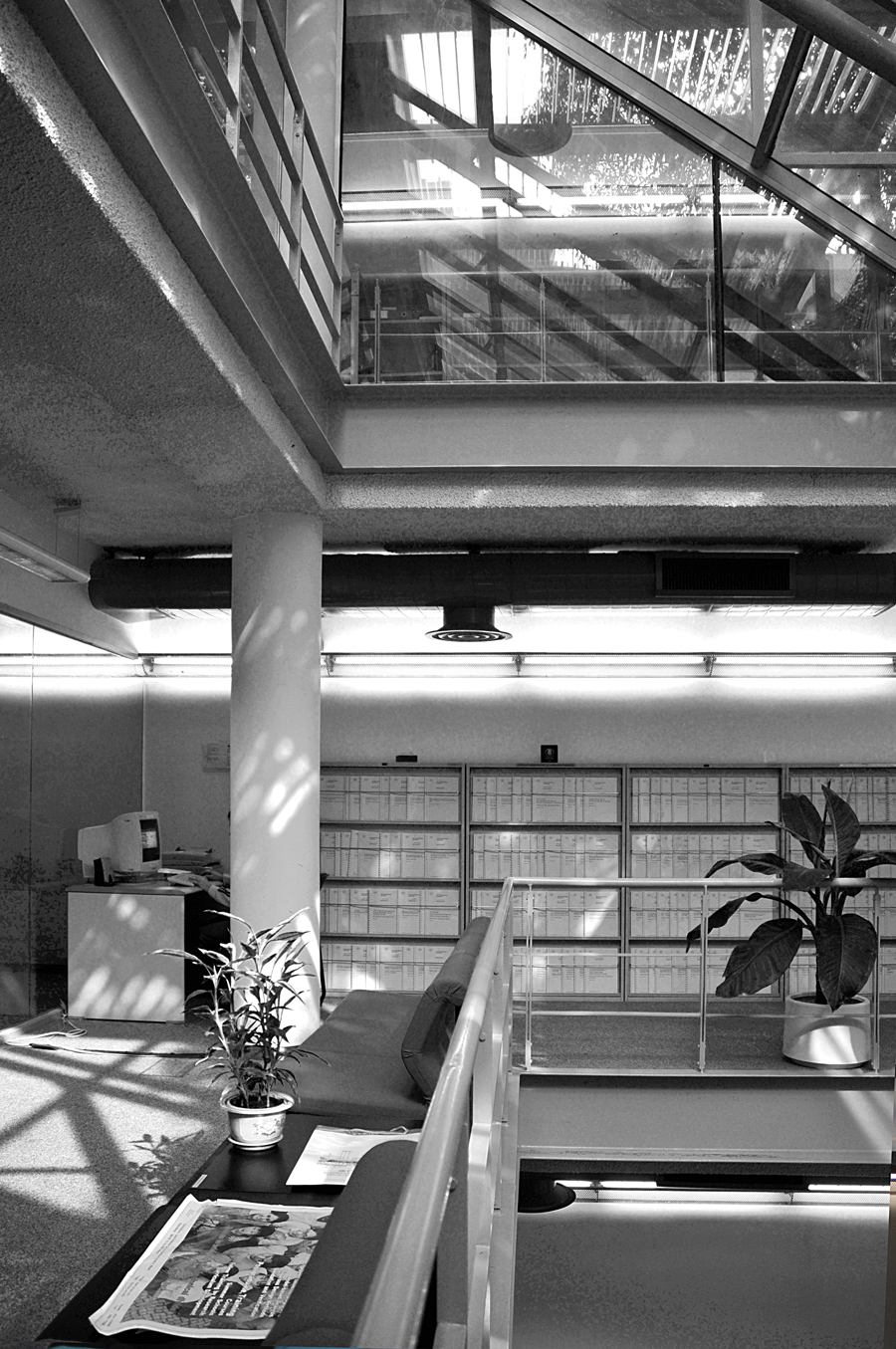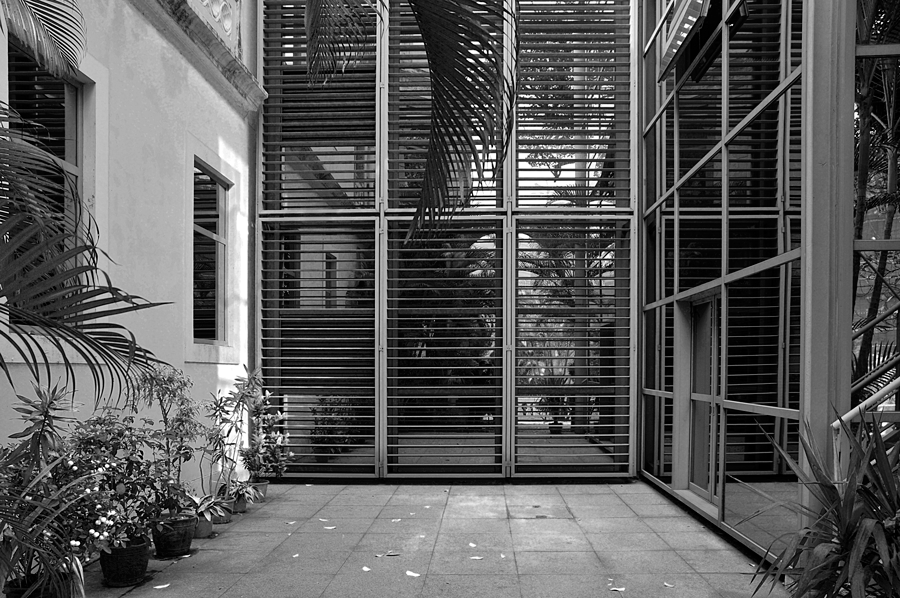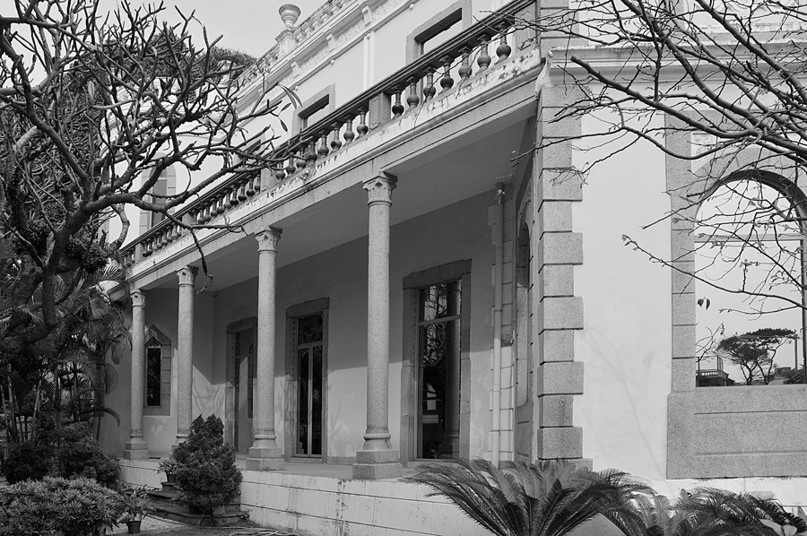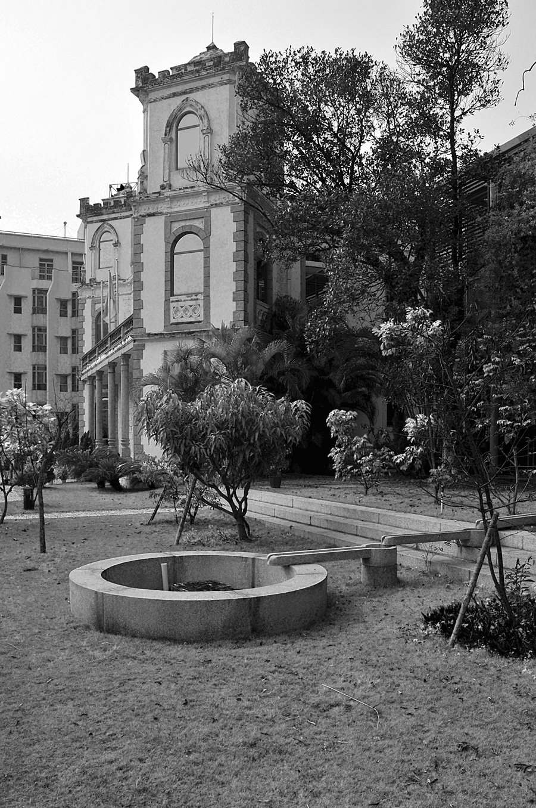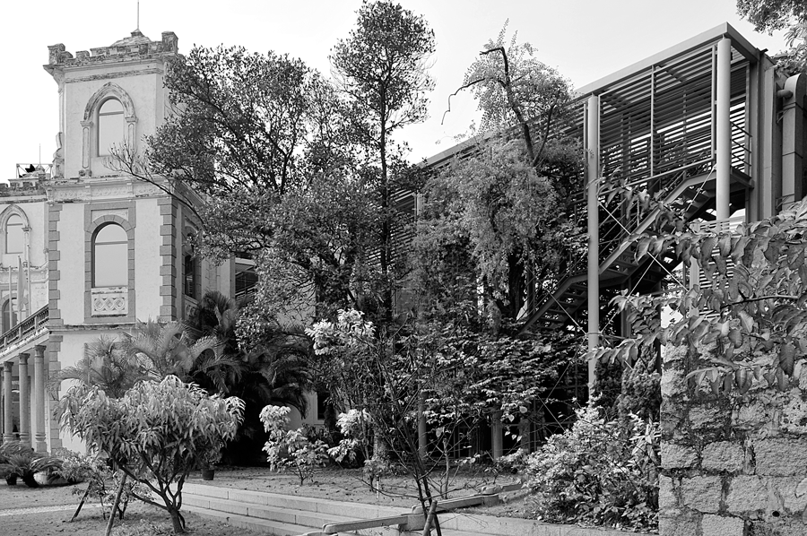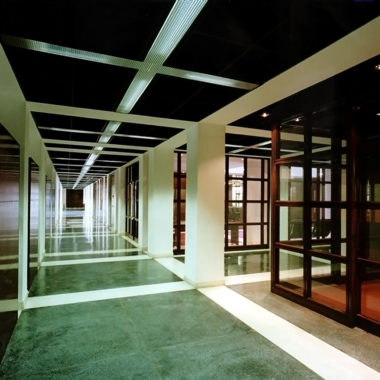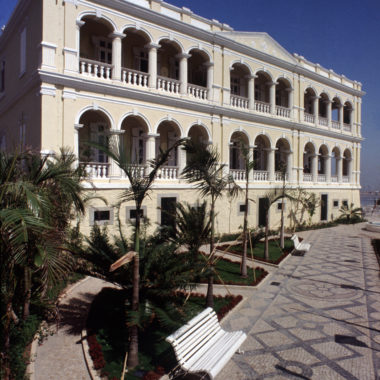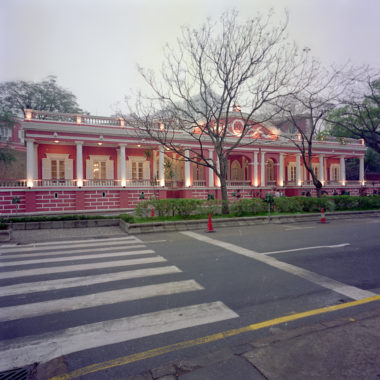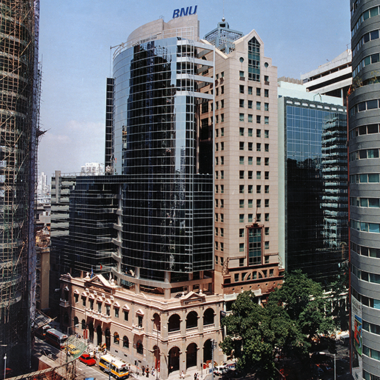The whole idea underlying the proposal is based upon a choice of establishing a contrast between the romantic architecture of the existing building and the high-tech modern solution which becomes a background for the latter through the use of thermo-lacquered aluminum shutters. This contrast was intended both on the inside (spaces and materials) and on the outside (curtain walls, aluminum shutters metal staircases, exposed concrete, stone). The uniqueness of the building and the IT image associated with it do not allow for any architectural mimetics.
Both architectures were read from the point of view of their specific languages to transform a decadent image into a dynamic image, combining the future with a re-qualified memory.
Given the proximity to Eng. Trigo Road, the roofs of the new wings were used as suspended gardens, while the roof areas of the old building were kept and covered in ceramic tiles. The difference between the old and the new was further highlighted by the lowering of the roof-gardens below the old baluster which surrounds the full perimeter of the existing building


