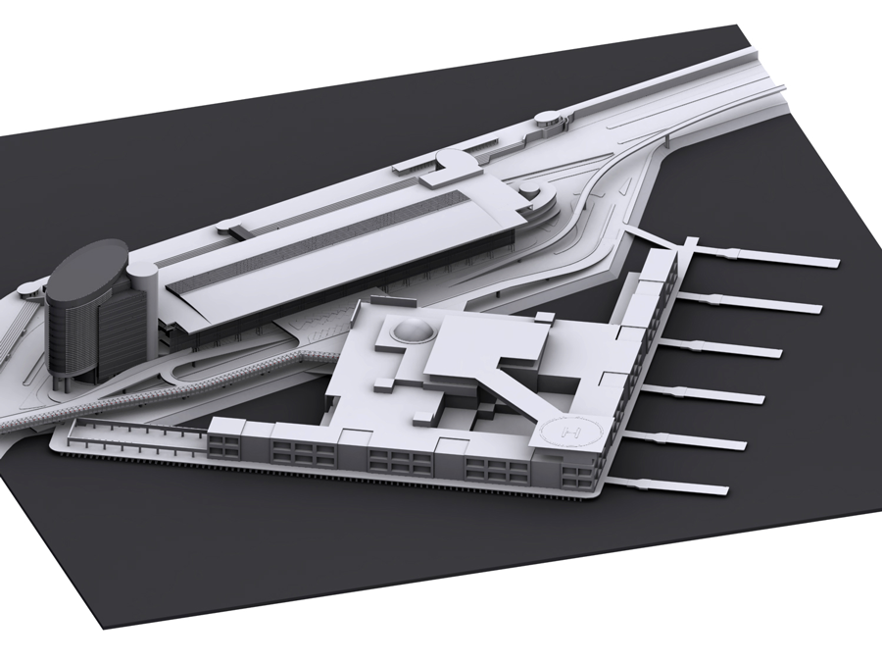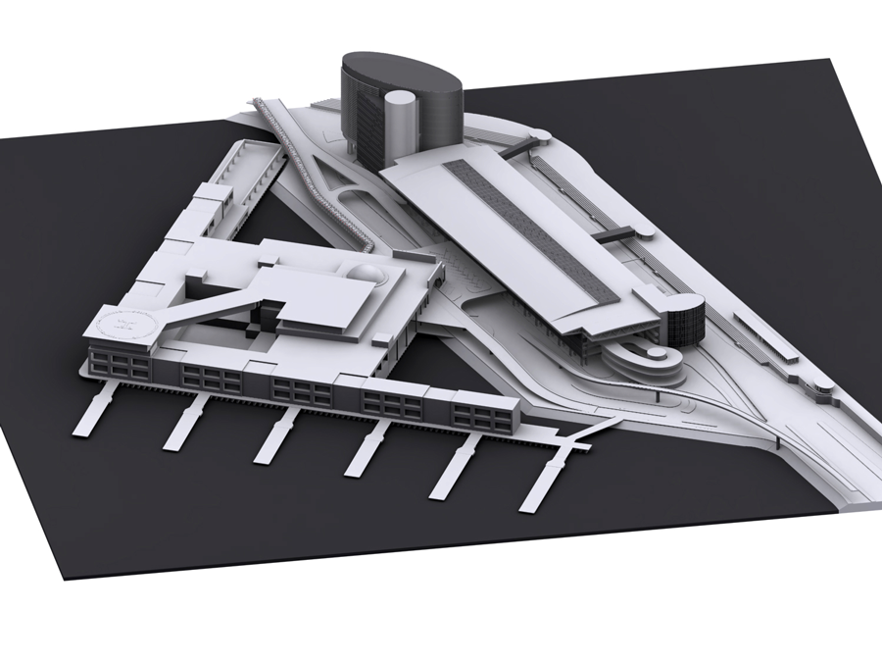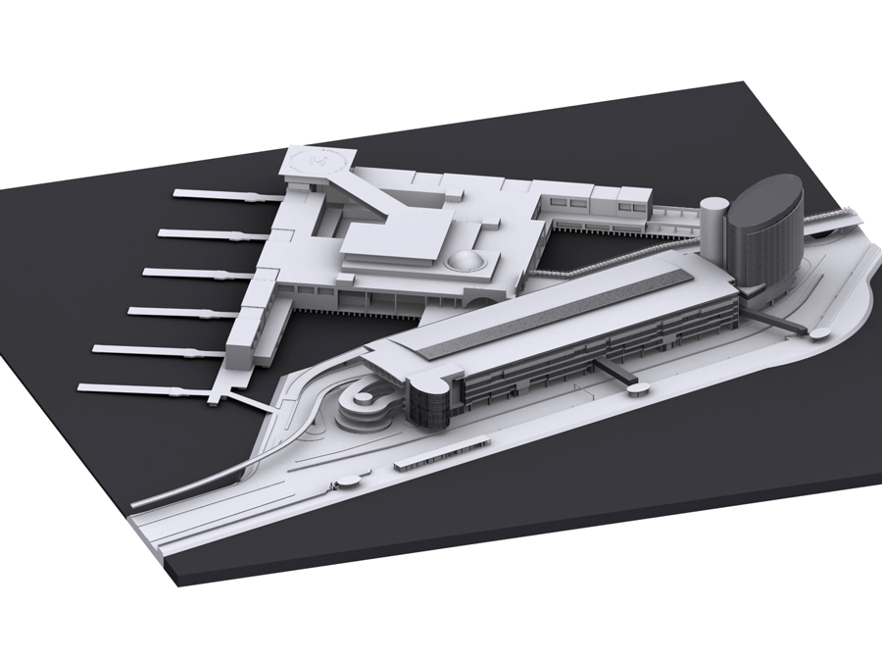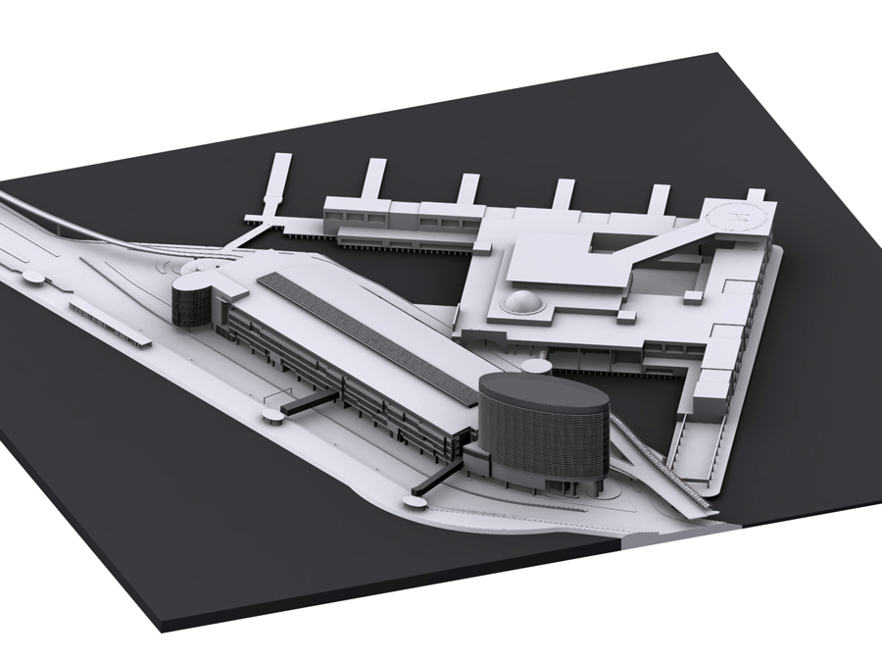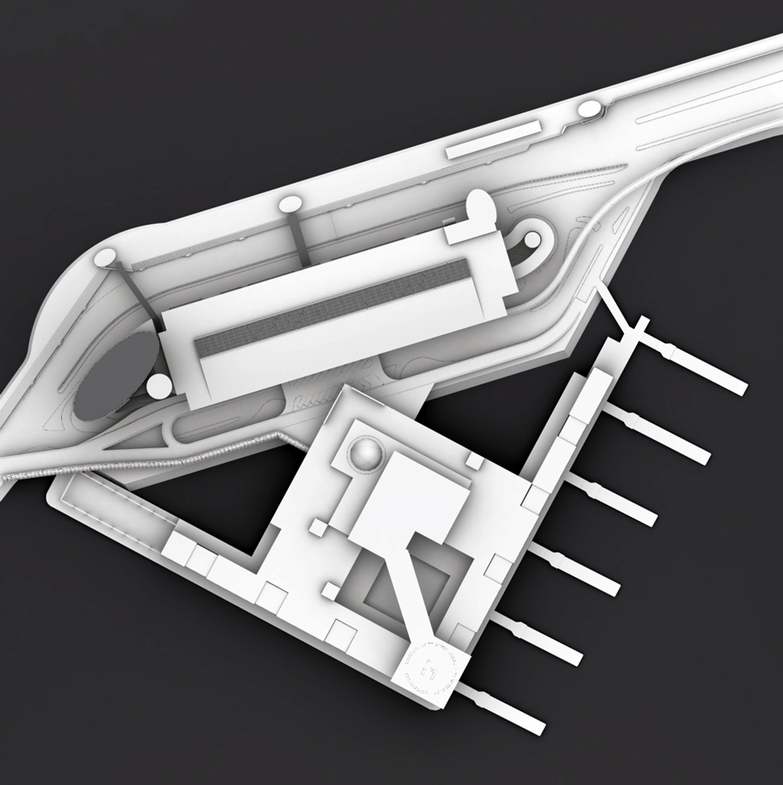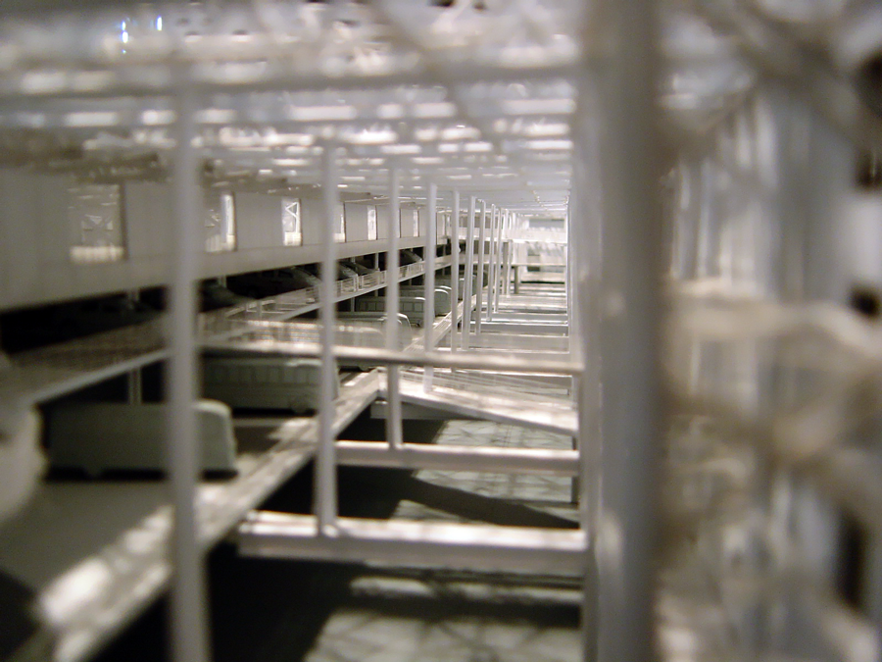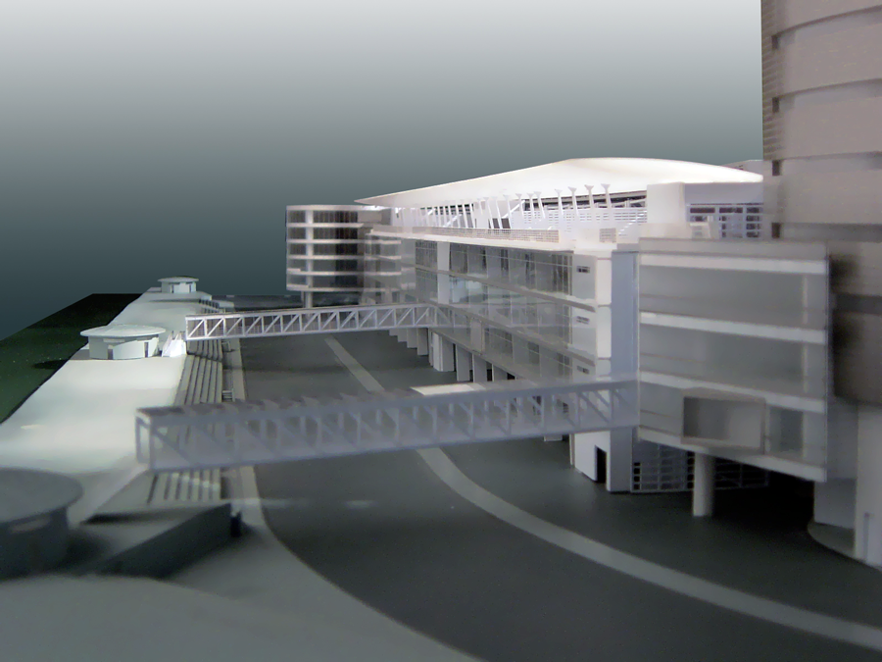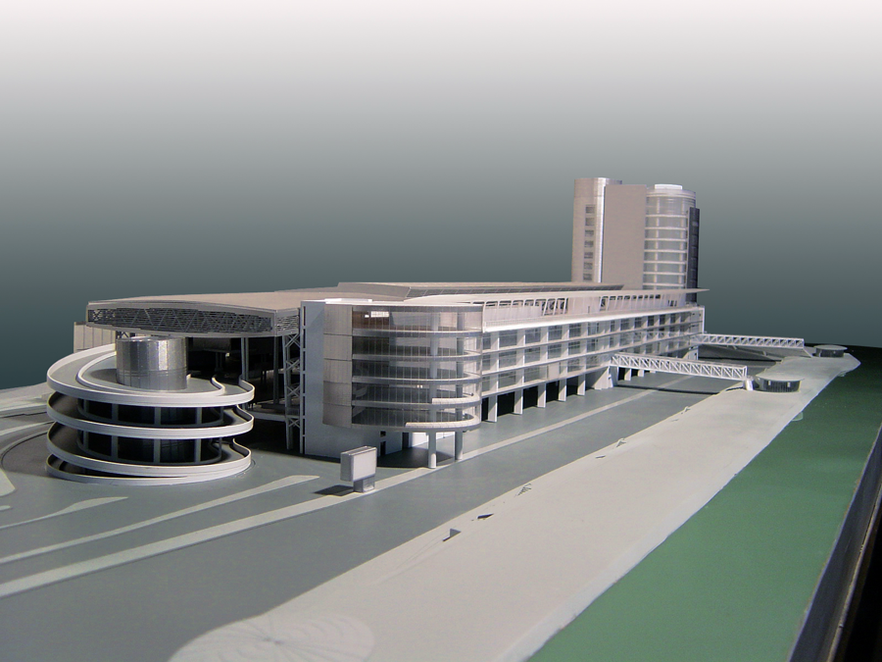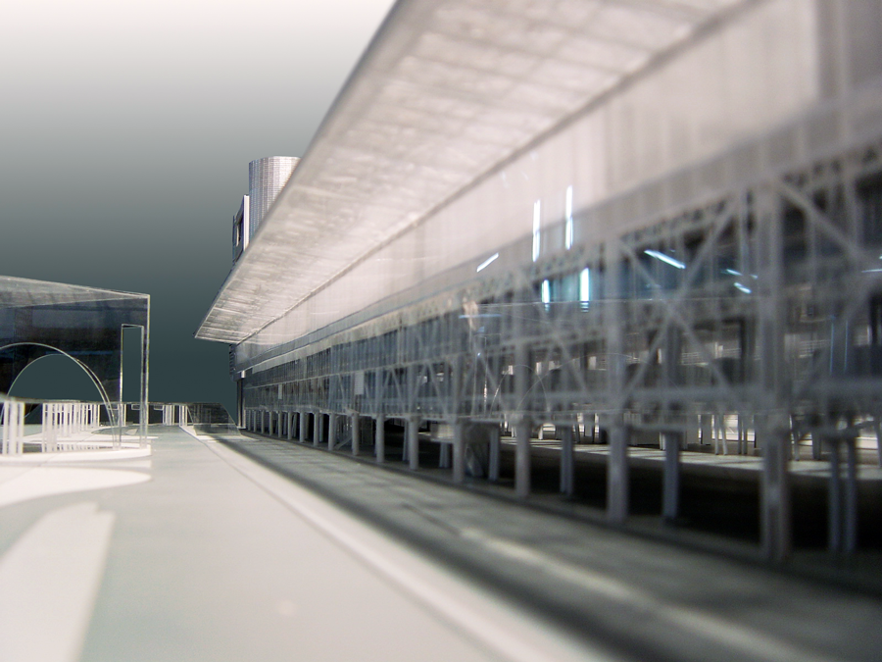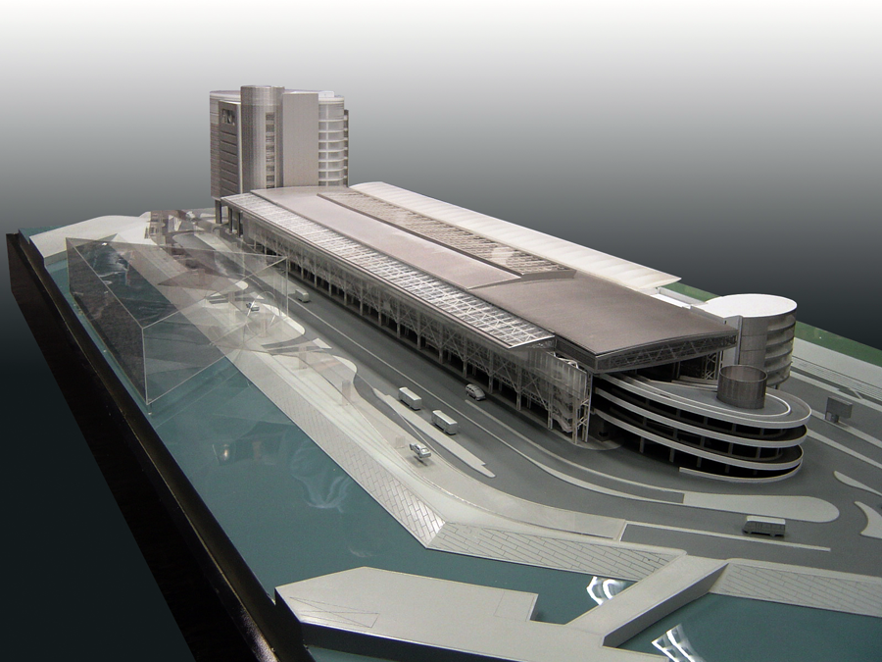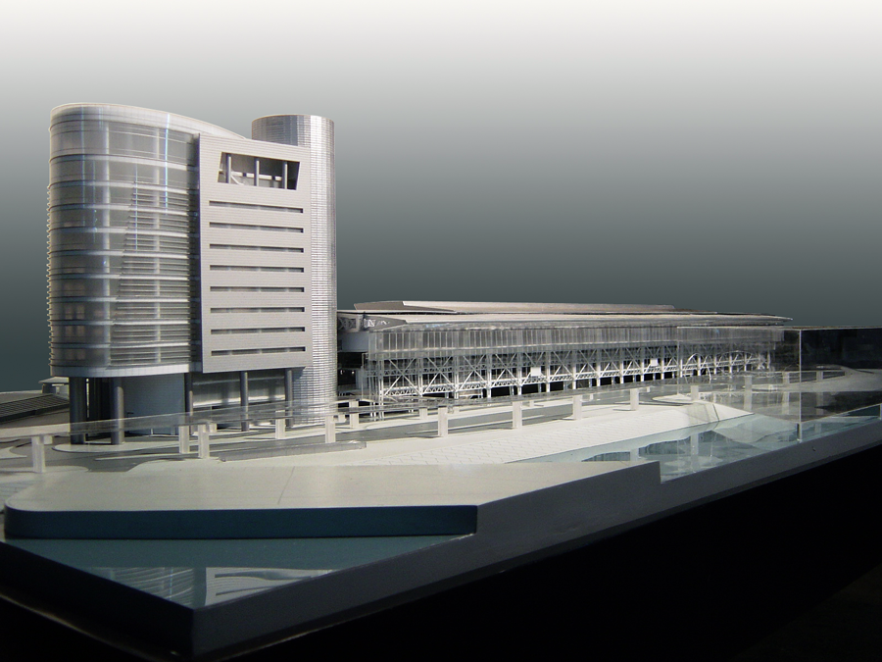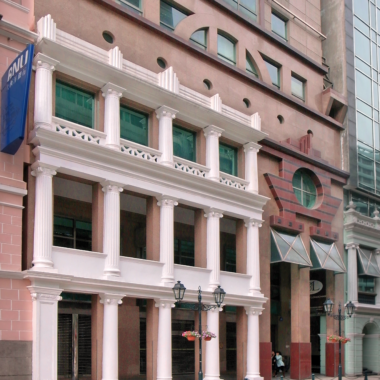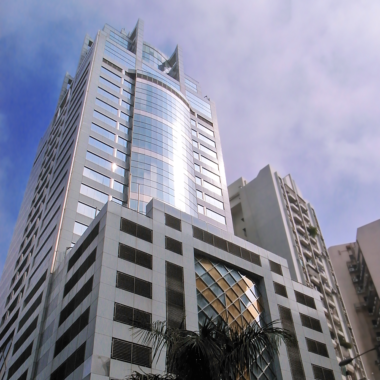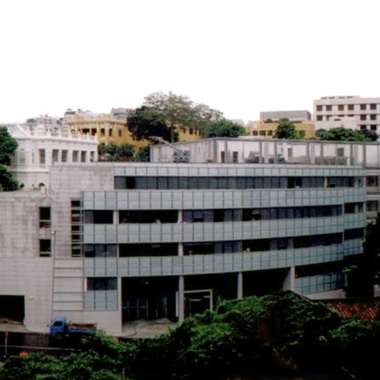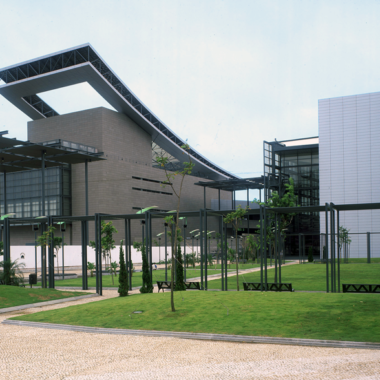CONCEPT
The current project is based on the Preliminary Program provided by MGTO (Macau Government Tourist Office) and it outlines the general concept for the occupation area, the existing physical constraints, and the conditions pertaining to the uninterrupted hosting of future Grand Prix events.
The new complex is located in the zone of the current Grand Prix building and bus parking lot opposite the Exterior Harbor Maritime Terminal. It will be composed of four buildings in articulation, which form a functional whole and are coherent from the architectural point of view.
The complex will occupy the whole area currently taken over by the tour bus parking lot (to the south), by the GP building (to the north), and by the underground parking lot access areas (to the west and east).
Therefore, it is proposed that: building ‘A’ (west), be allocated to the new offices of the MGTO; building ‘B’ (north) be allocated to Grand Prix facilities (‘B1’ building) and to the Control Tower (‘B2’ building); building ‘C’ (south) be allocated to the New Grand Prix Museum and parking areas for buses and private vehicles in different levels; the east side of the complex be occupied by parking lot access ramps and technical support facilities.
In order not to interrupt the operation of the existing underground parking facility, the following was chosen: a portico structure, supported by molded piles in the areas external to the perimeter of the existing basements, from which the upper-level slabs will be suspended. In doing so, wide spans required for the parking of buses will be created, as well as a large central space with the scale and dimension that are appropriate to the hosting of public and Grand Prix events. This central space will be covered by a metallic structure allowing for natural lighting and ventilation.
Both the MGTO building and the ramps providing access to the eastern and western levels will be built outside of the perimeter of the existing basements.
In general, the complex will be lined with glass curtain walls inside the enclosed aisles and with metallic mesh in the open areas of the ramps and parking. Particular attention will be given to the glass facades on the south side, as they are the first image to be perceived upon arriving in Macau (these may be used as support for visual communication contents for visitors arriving in the SAR).

