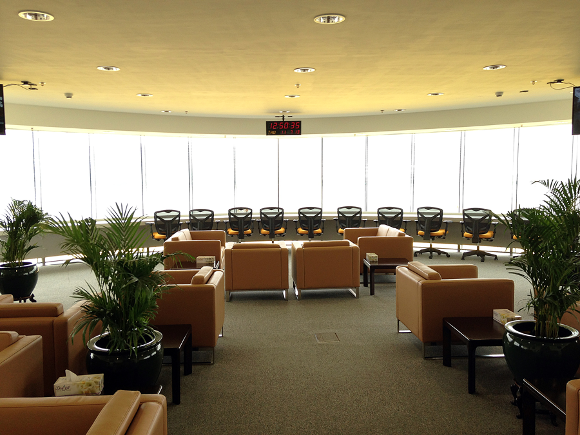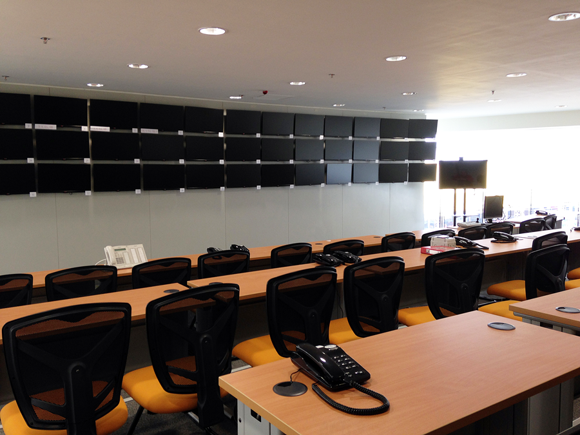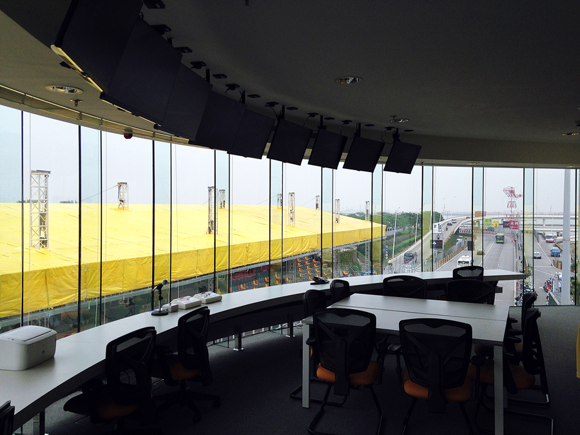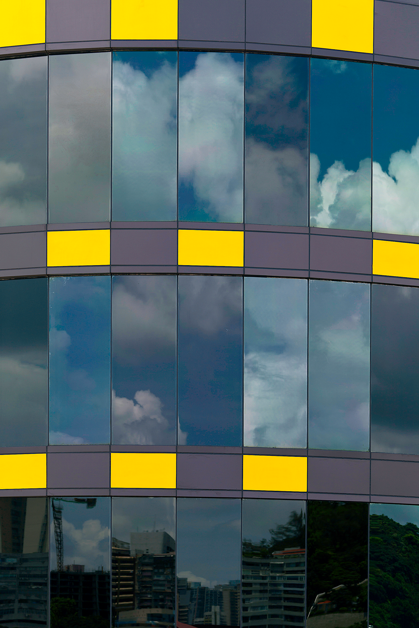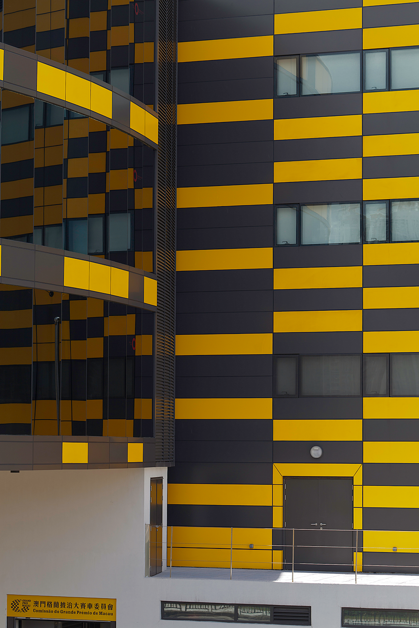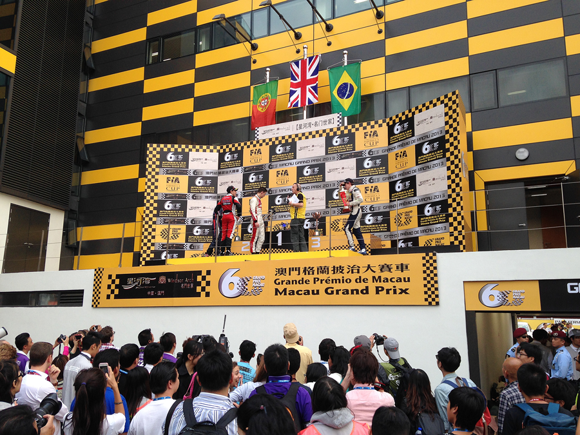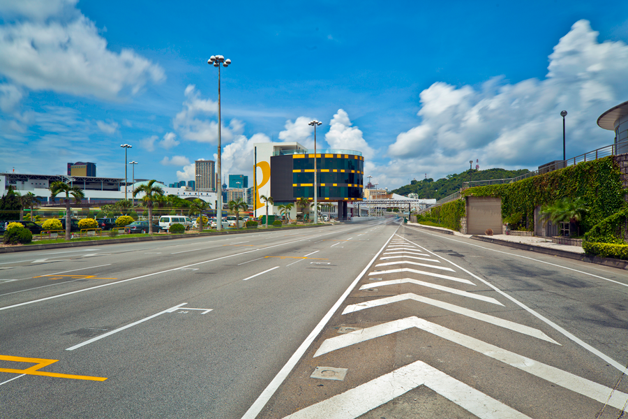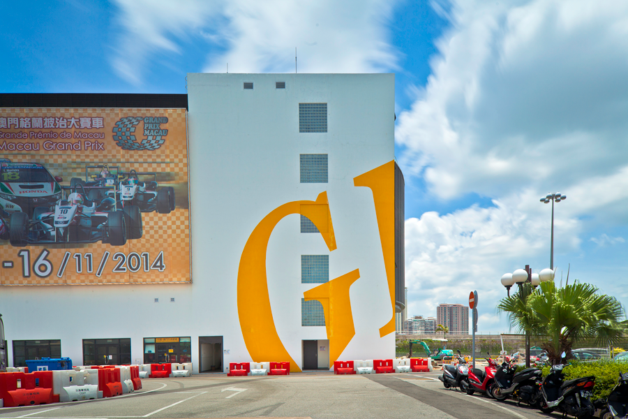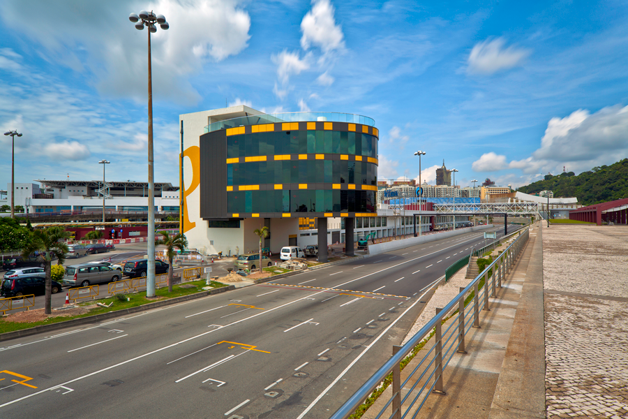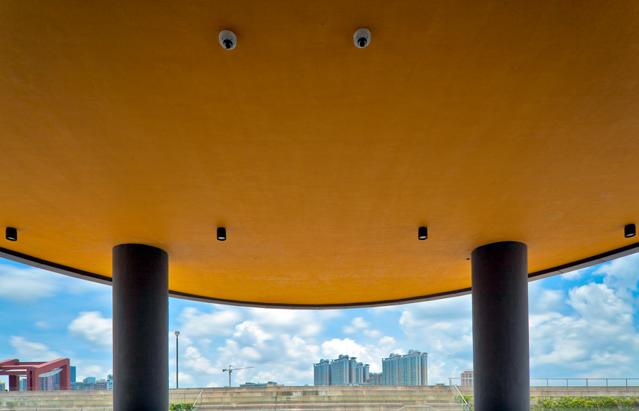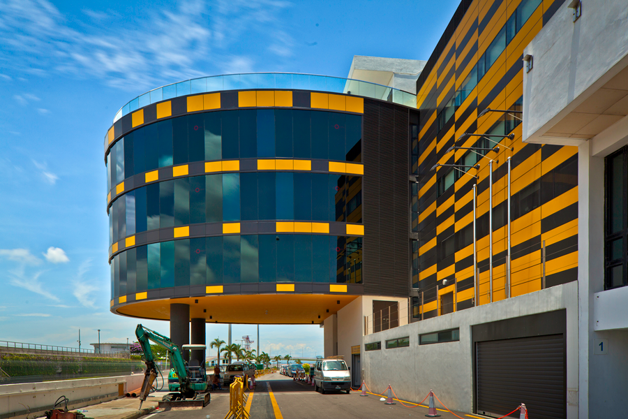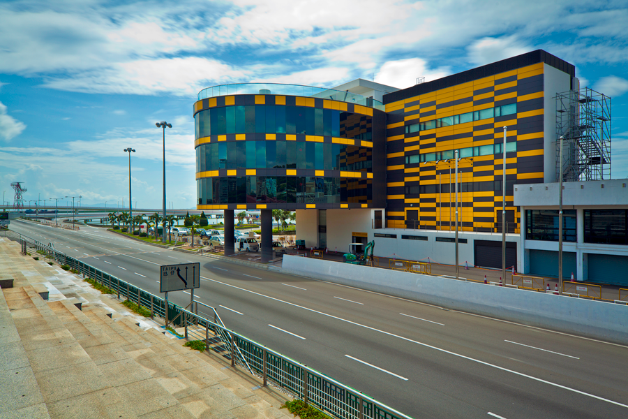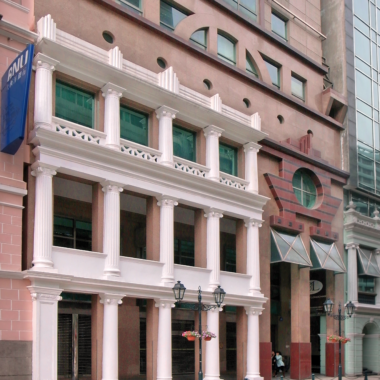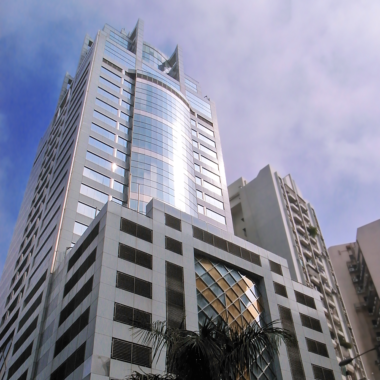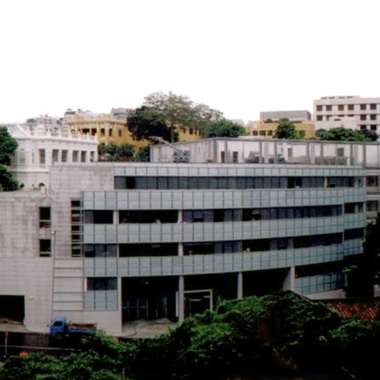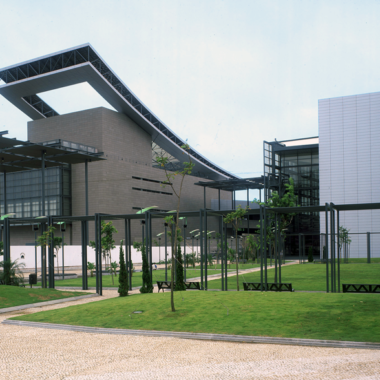CONCEPT
The current project of the Grand Prix Center was developed on the premise of building a new building on the area of the existing Grand Prix building. This condition was based on three main reasons: first, to maintain the same number of “pit boxes” (36 in total), implying that the new structure shall have a similar modulation of the existing building, with the difference now being larger spans; second, to keep the existing two pedestrian bridges connecting to the reservoir on one side and to the ferry terminal on the other; third, to not interfere with the existing public carpark at basement level.
The construction of the Grand Prix Center shall be complete on the second phase of the renovation of the Grand Prix building, in which the first phase began with the New Control Tower and was completed in October 2013 for the 60th Grand Prix.
The Grand Prix Center, as it is proposed in this project, will liaise with the New Control Tower and will replace completely the existing Grand Prix building that, in turn, will be demolished.
The Grand Prix Center develops in the ground floor, mezzanine and 3 floors, endowed on the one hand, with vertical circulations composed of five lifts spread over three sections of exterior stairs and outdoor horizontal circulations in the form of galleries, distributed on floors 1, 2 and 3.
On the 1st floor, in addition to horizontal circulations described above, there are two public circulations shaped as pedestrian bridges that connect the Grand Prix Center with the reservoir and the Ferry Terminal. A new structure for these bridges will replace the existing ones.
The rooftop of the Grand Prix Center will be flat and accessible, being used as a terrace during the course of the Grand Prix.

