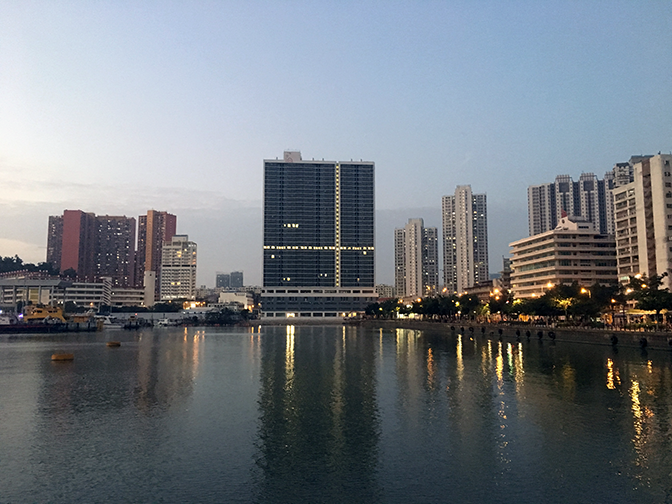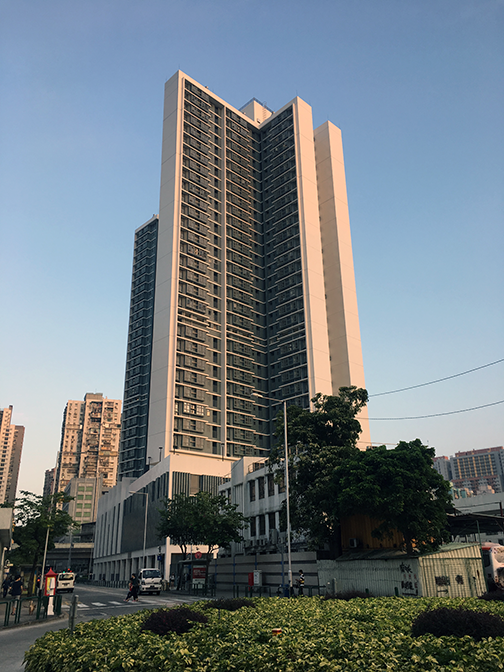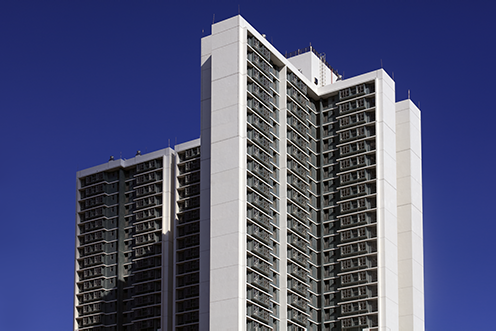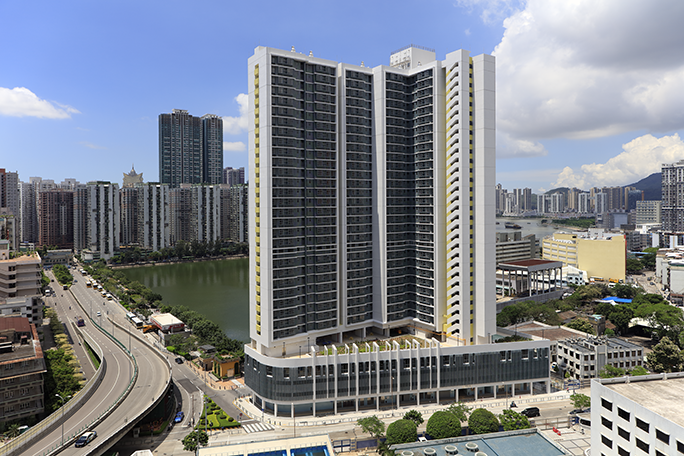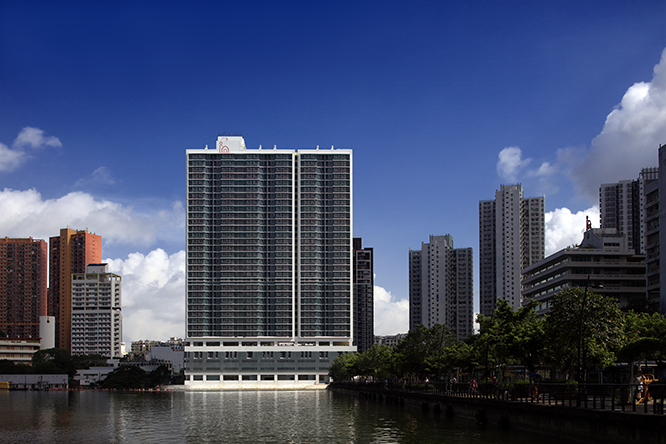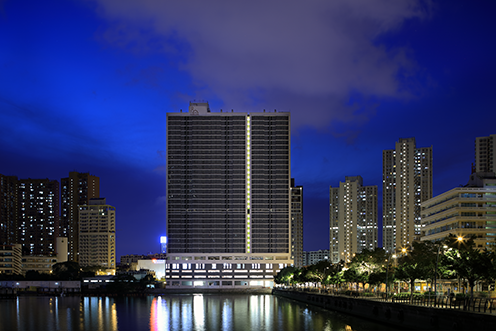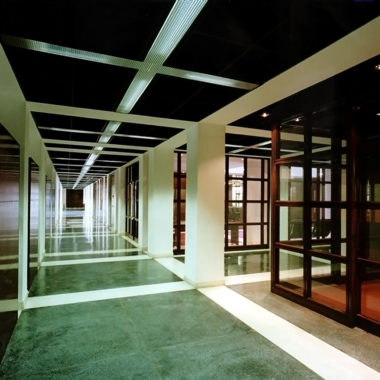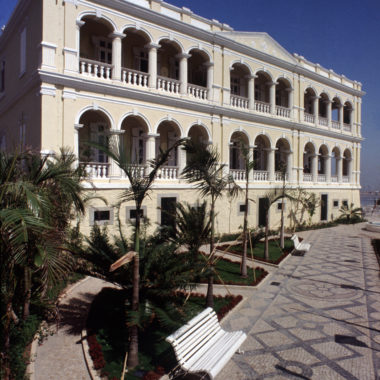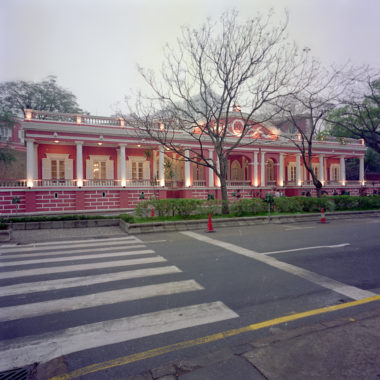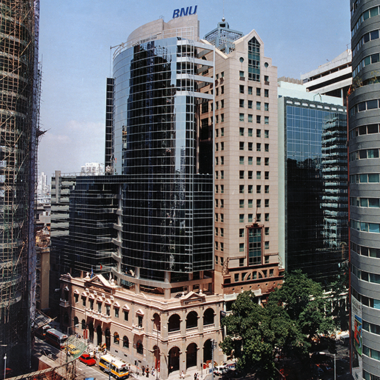INFORMATION
Type: Economic Housing
Program: Ground floor for commercial and social services. Two upper floors for the public carpark. The third floor for Social Facilities. The fourth floor for a common terrace garden. 27 floors with 14 apartments each. The building is oriented towards the South, East, and West. The south elevation faces the Bacia Norte do Patane.
Location: Bacia Norte do Patane, Macau
Site Area: 2,210m²
Gross Area: 37,144 m²
Status (Project Phase + Year): Completed 2017
CREDITS
Architecture: O.BS-Arquitectos Lda
Structure: CONSULASIA
M&E: TECPROENG

