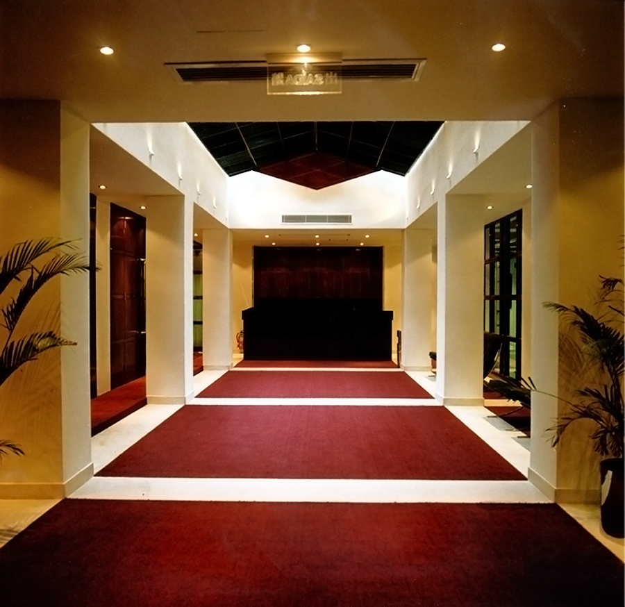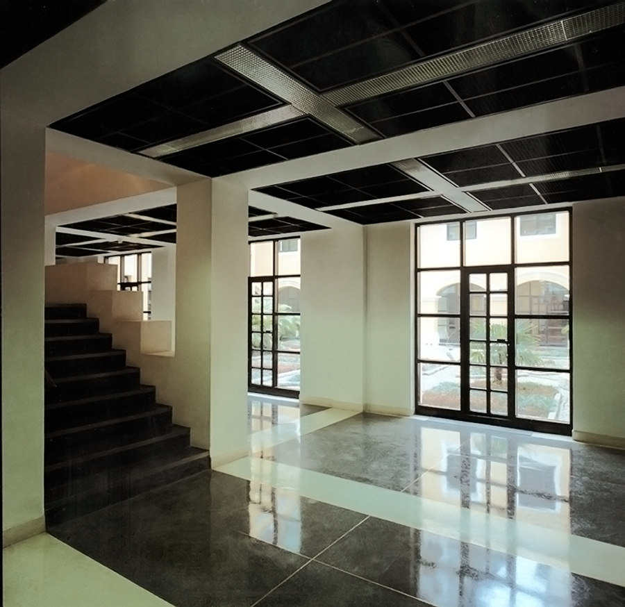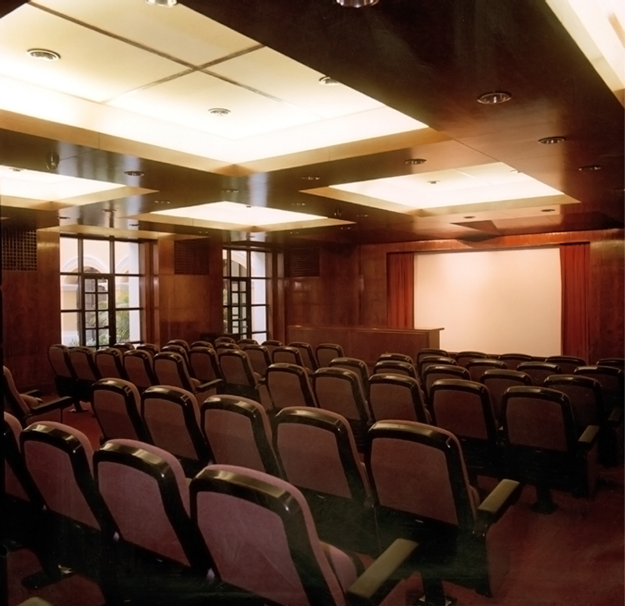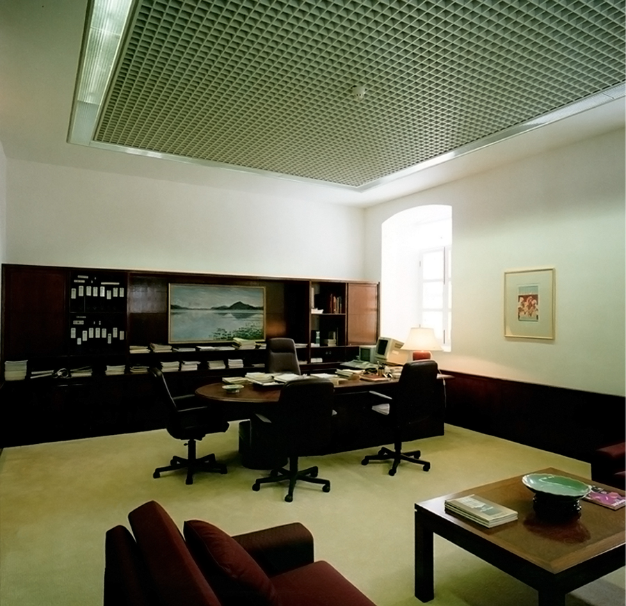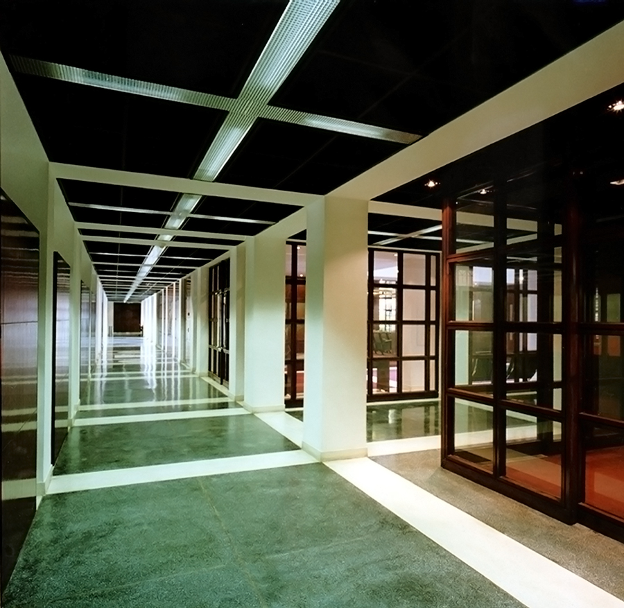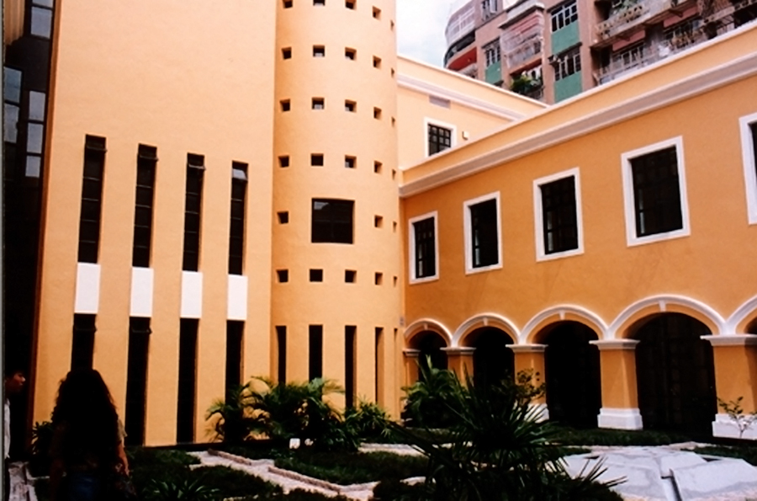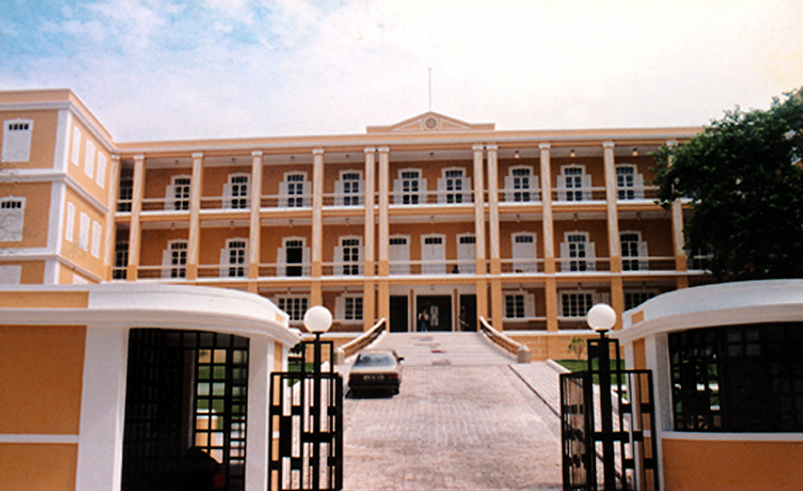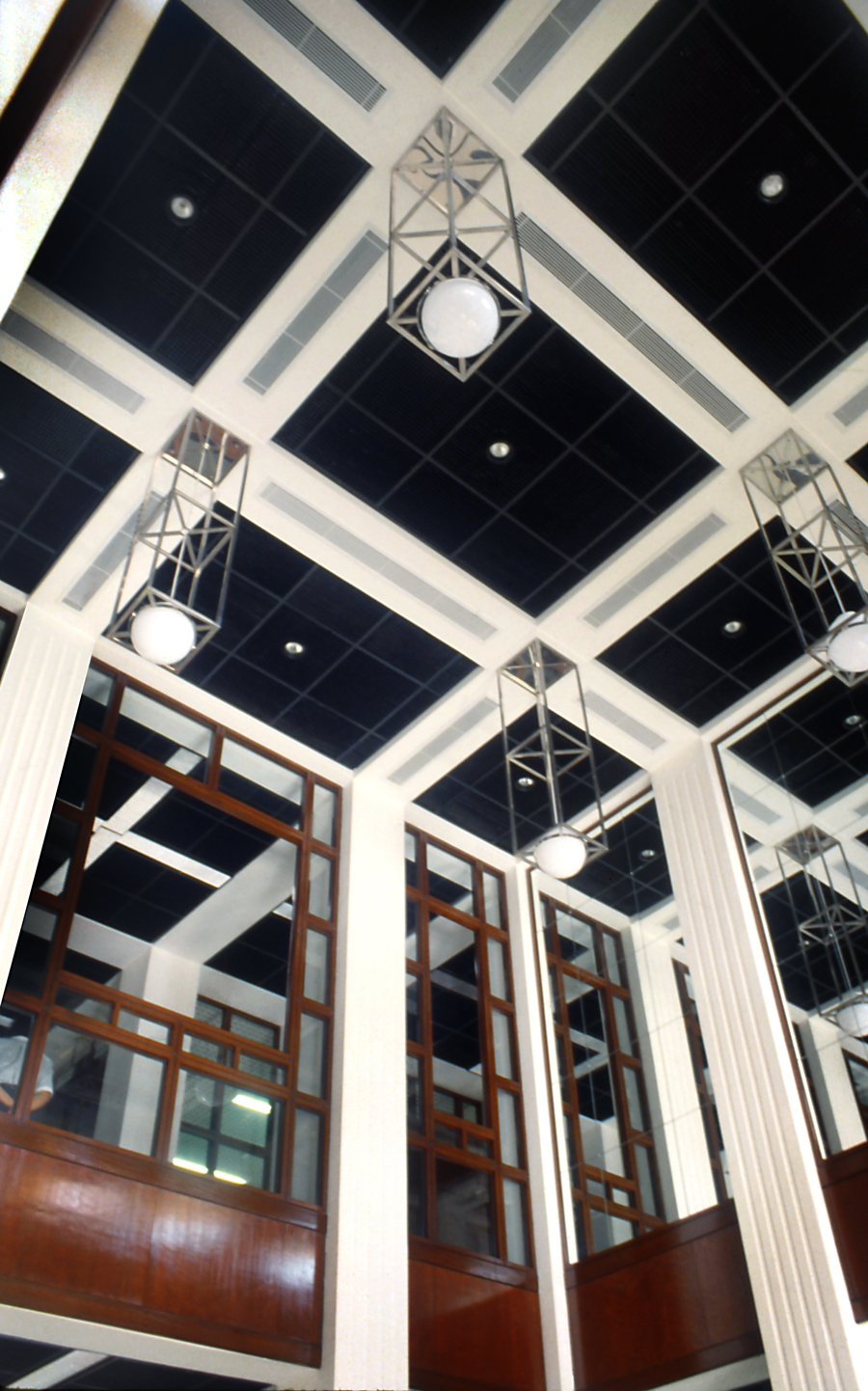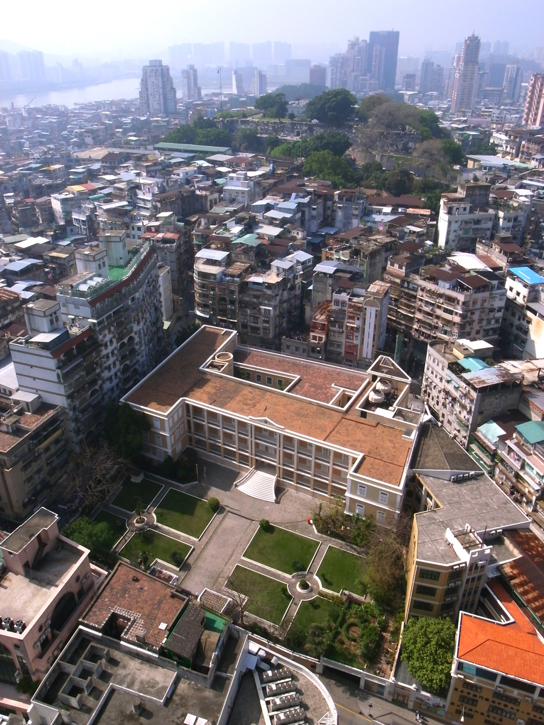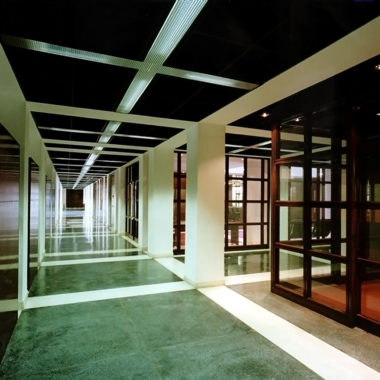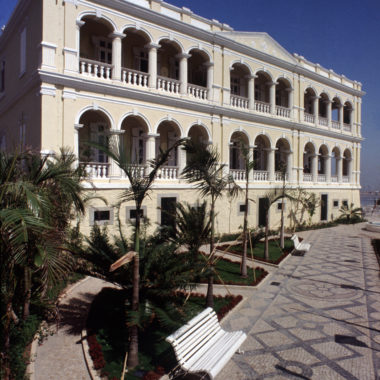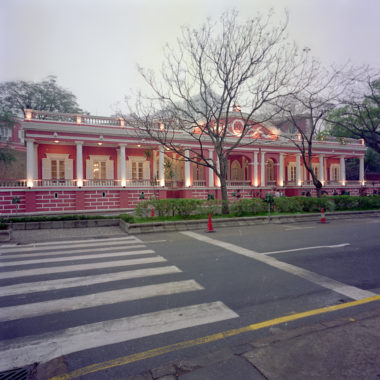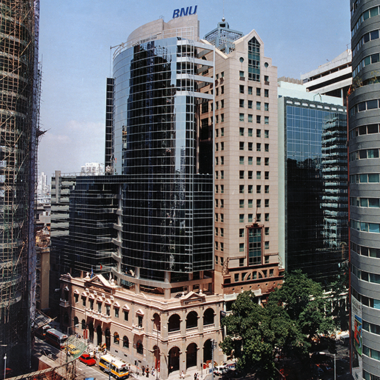CONCEPT
The survey confirmed a very degraded and unsafe construction, and it was decided to demolish all the interior walls and structure, keeping only the outside facades facing the garden and the surrounding streets. A car park was built under the garden. The building plan was designed with respect for the former plan, by means of keeping the “cloister” feeling with large corridors contouring the internal courtyards, which allow the natural light to enter the most interior areas. Light wells were left or recreated to bring unexpected lights into the inner spaces and corridors. Original ceiling heights were respected providing the minimum ceiling void clearance for the A/C and services ducts, thus keeping the feeling of high ceilings and large rooms. Although the long facade of the building with its wide balconies and high columns presents a classical and “noble” character, its overall proportions, “skinny” columns and simple materials denote a sober and simple construction, hence our option for few and simple finishing materials and neutral colours.

